Eastern Oregon Four Bedroom Home
A beautifully designed home that has views overlooking the Harney Basin & the Burns High School athletic facilities. This two-story stick-built home sits in a quiet neighborhood on the hillside in a secluded neighborhood. A brick accent covers the daylight basement providing pleasing qualities with wood stairways to second story decks with great views. The backyard is fully enclosed with a white 6 foot fence & a concrete pad that could serve use for a shed or another amenity. When entering the main floor, you are greeted with beautiful wooden floors along with LED lighting running throughout the home. The kitchen has an open concept with a large island space including bar seating & additional storage. Solid oak cabinets with granite countertops provide ample amounts of kitchen space for all your needs. Off the kitchen is a family room with large windows allowing natural lighting. On the main floor are 3 of the 5 bedrooms, & two bathrooms. Both bathrooms include tile flooring, tiled showers, & granite countertops on the vanities. The master suite has its own private bath, large closet space & includes the same wood floor throughout the home as the remaining two bedrooms have carpet. Downstairs the daylight basement has French doors, wood flooring, & a wood stove insert. Two more bedrooms are located downstairs along with a large laundry room, 3/4 tiled bathroom, & access to the two car garage. This turnkey residence, comprising of 5 bedroom, 3 bathroom, boasts modern updates throughout. Conveniently located within walking distance of the High School and a short drive from essential amenities including the hospital & groceries. LEGAL: T23S, R30E, W.M. Sec 13BC Tax Lot 600, TAXES: $2,986.28, FINANCING: Cash or bank financing, YEAR BUILT: 1968, SQ. FT.: 2,352 sq ft (+/-); 1.5 story home, ACREAGE: .26 acres, HEAT SOURCE: 2 Mini-splits (AC/Heat), woodstove, BEDROOMS: 5 bedrooms, BATHROOMS: 3 bathrooms, APPLIANCES: Refrigerator, range, refrigerator, dishwasher, microwave, washer, dryer, GARAGE: 2 car garage



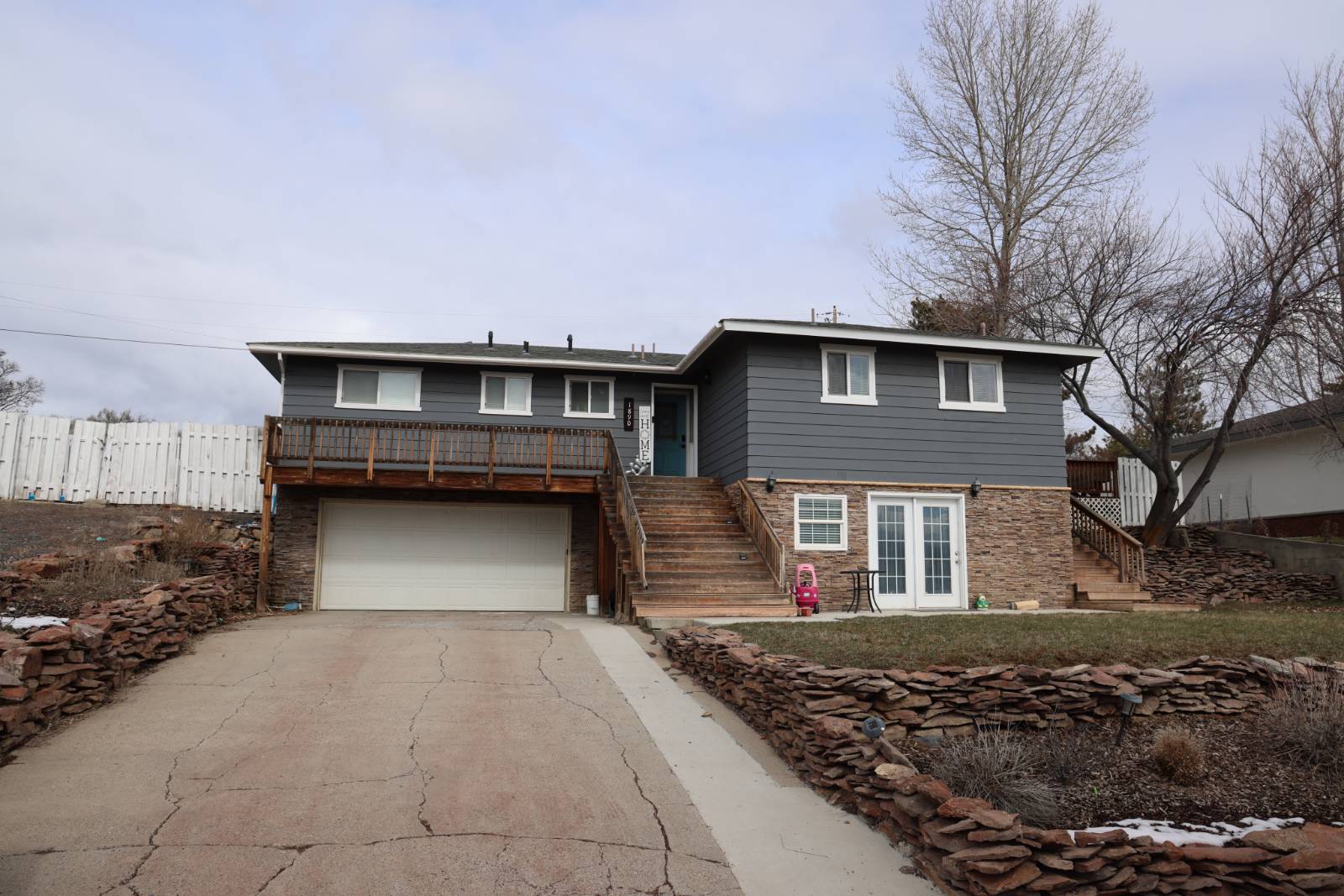

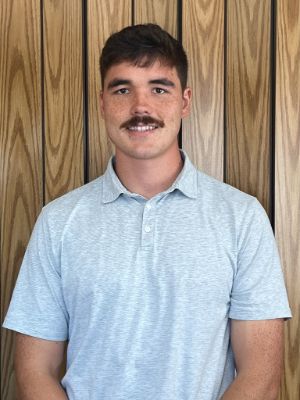
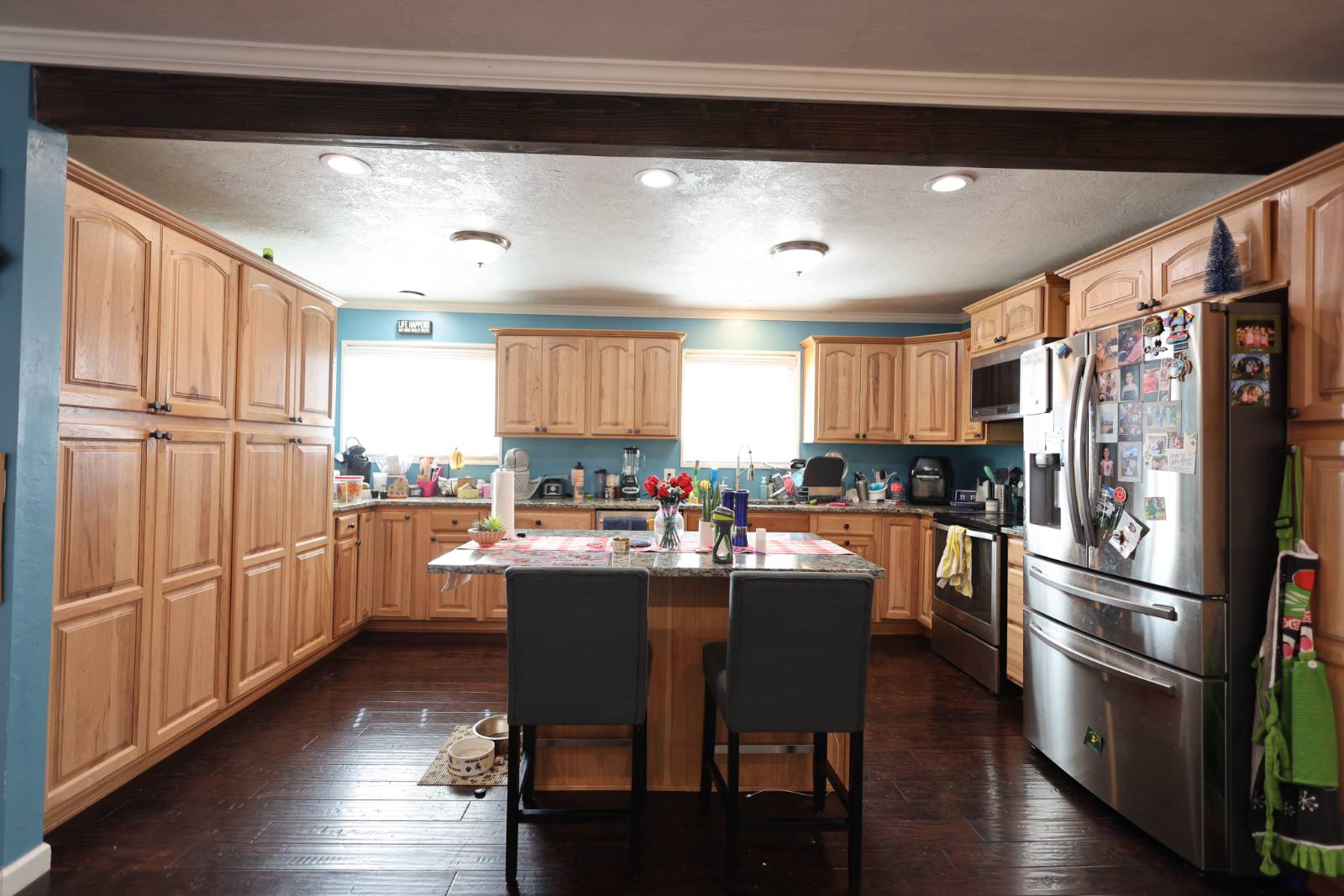 ;
;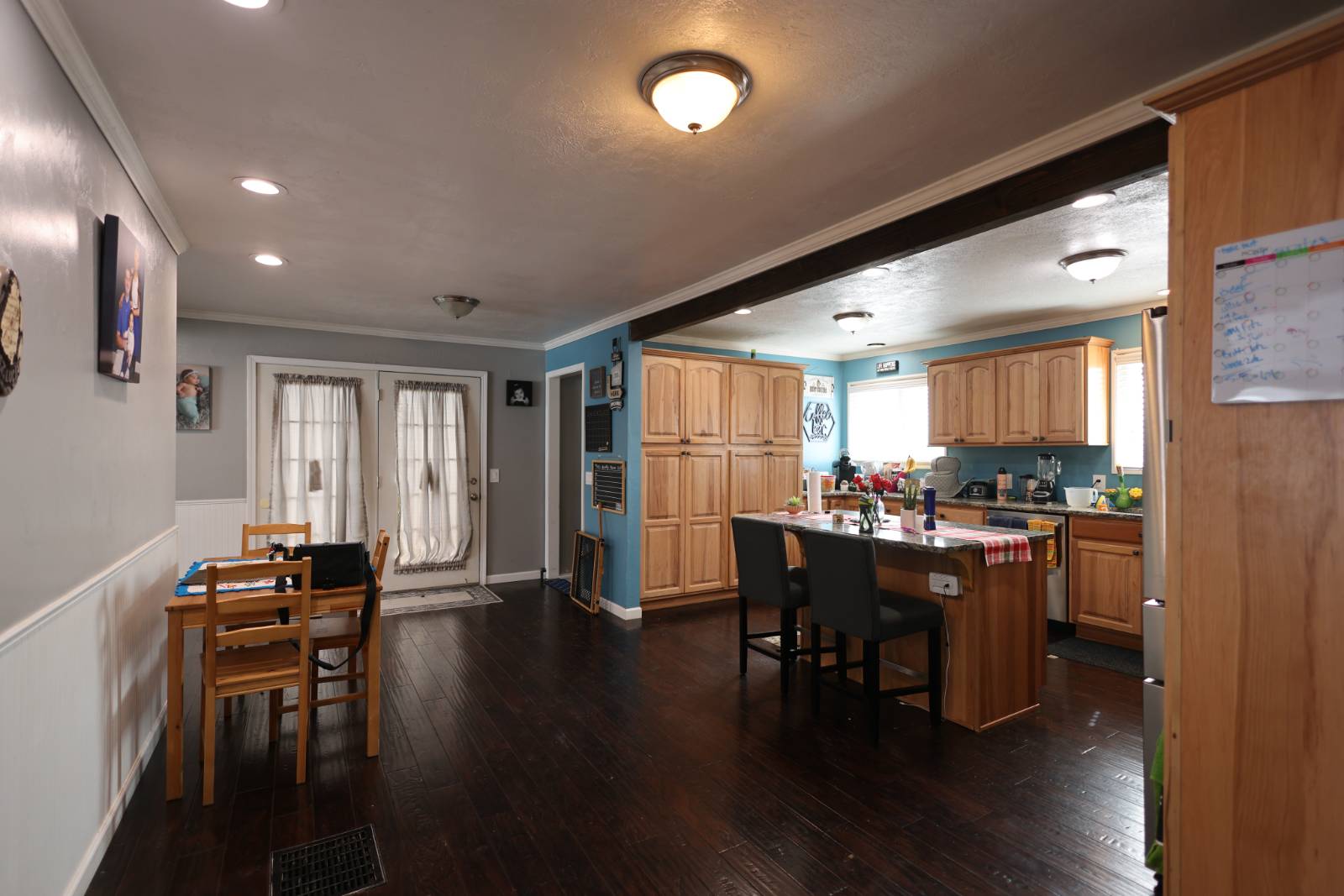 ;
;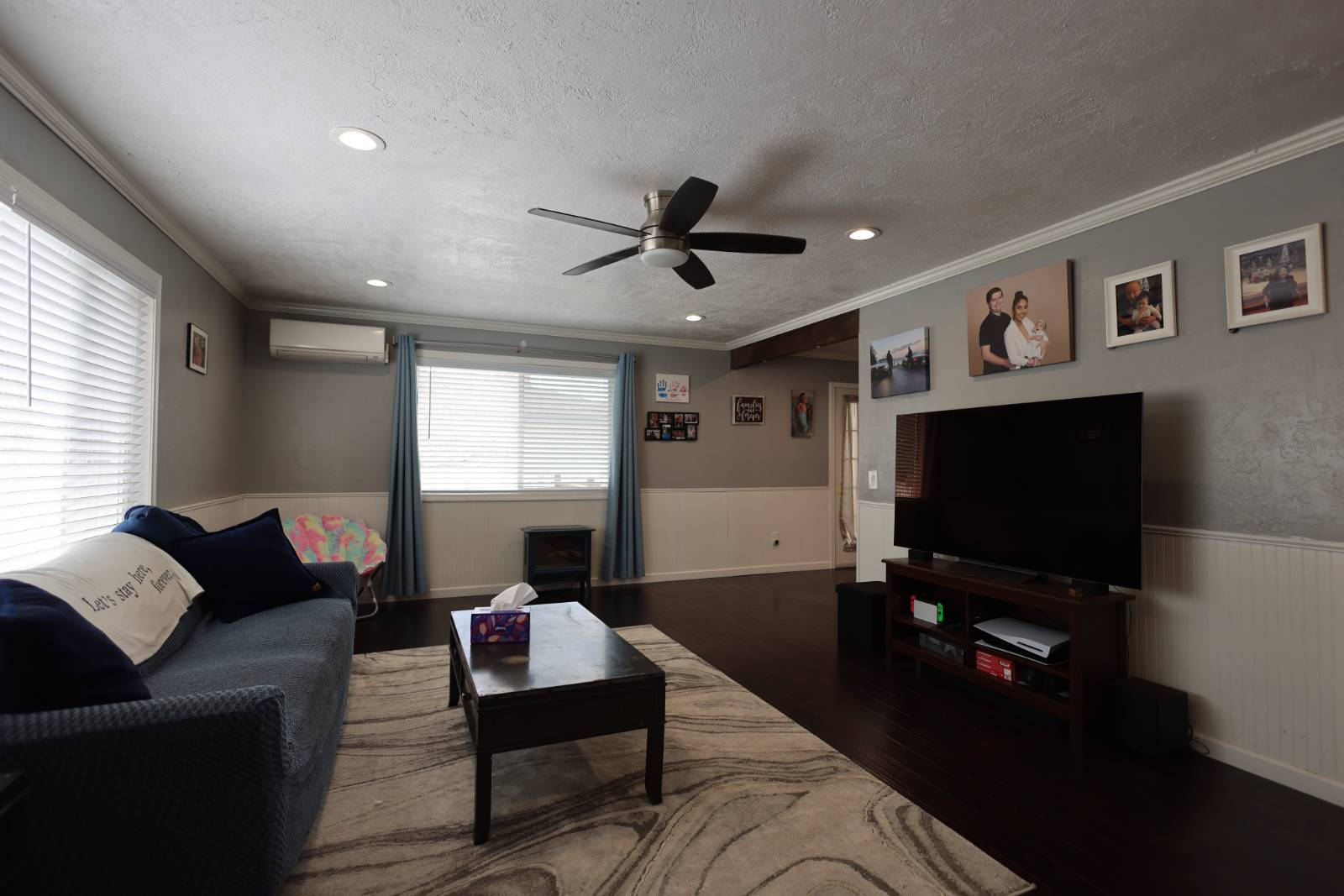 ;
;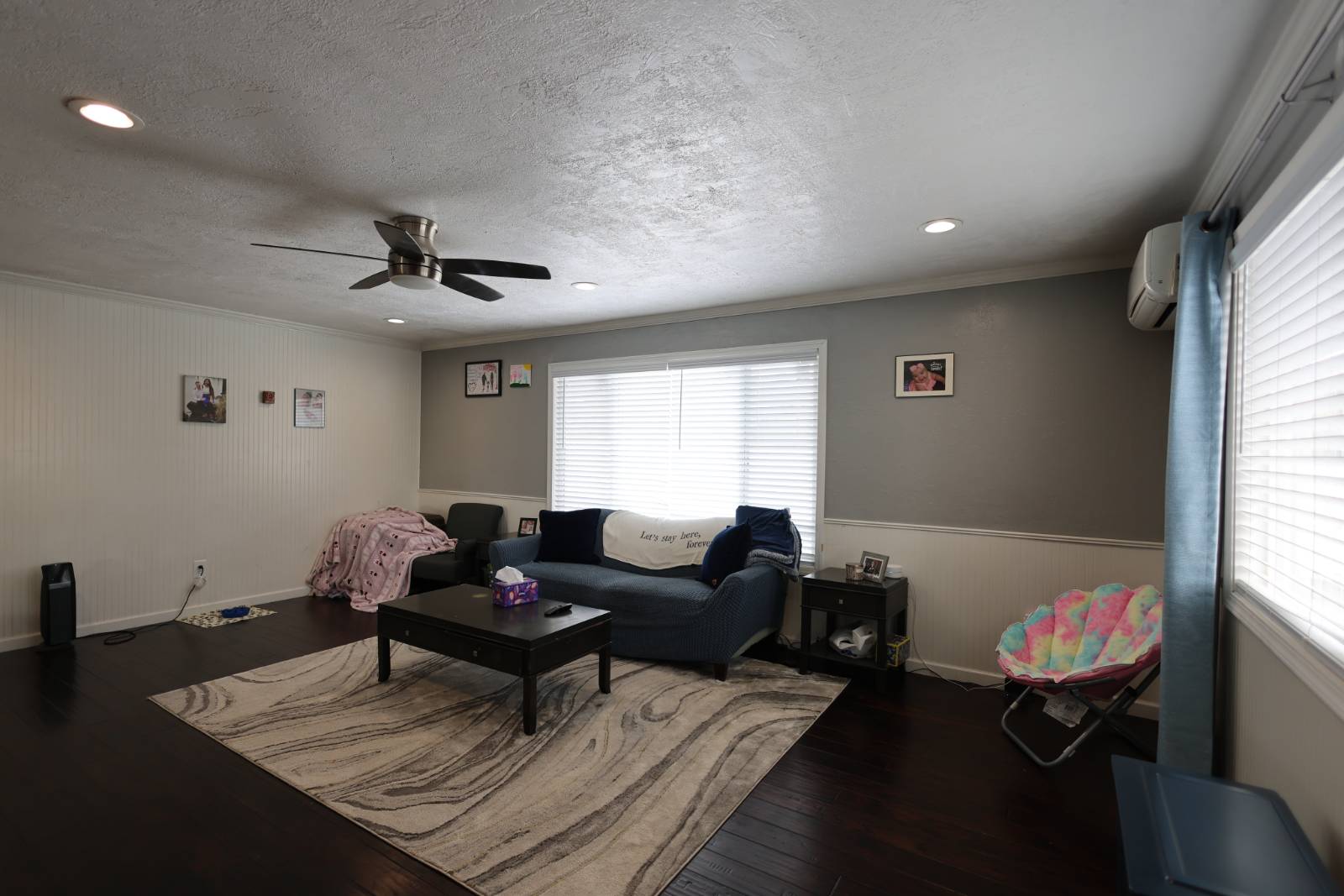 ;
;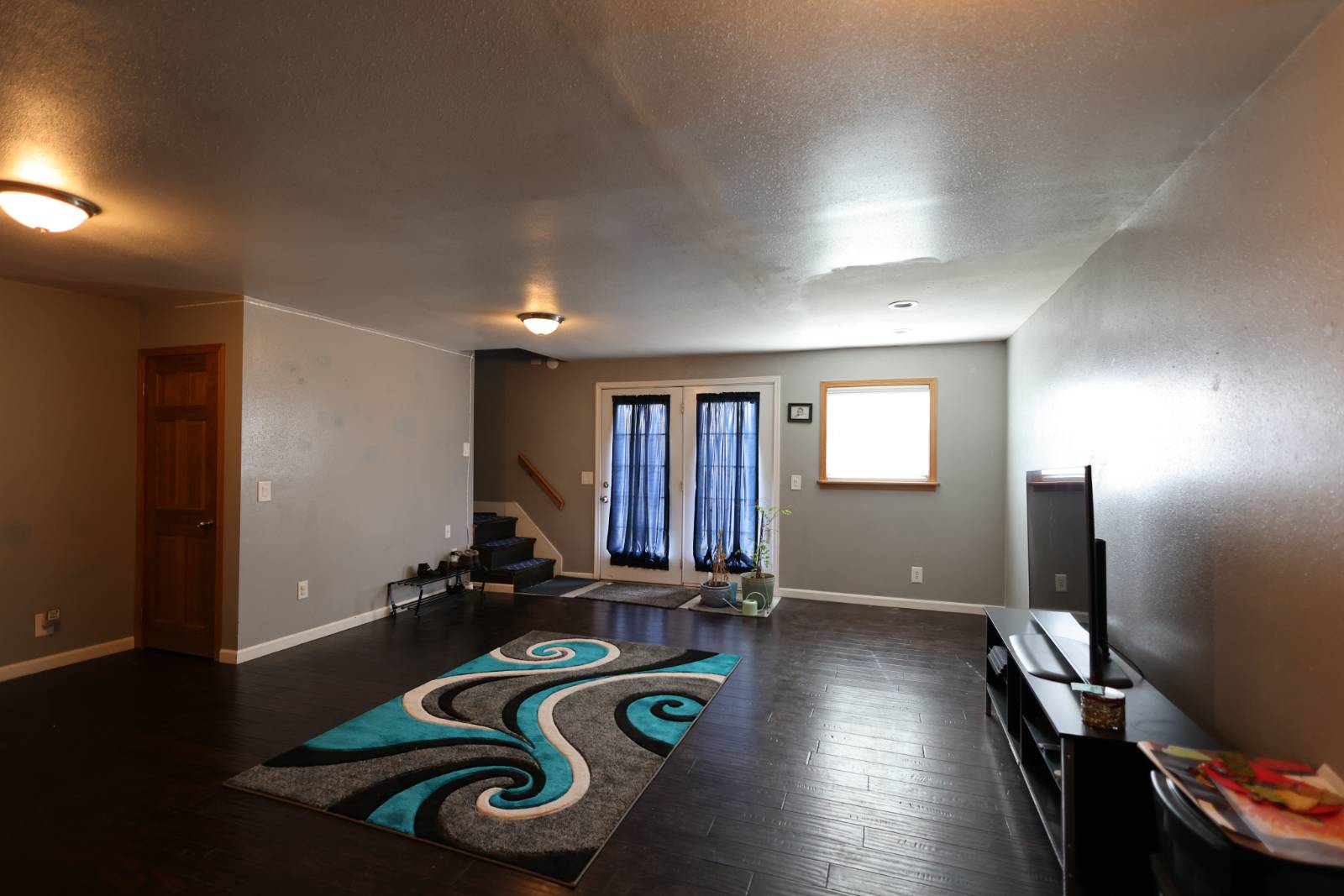 ;
;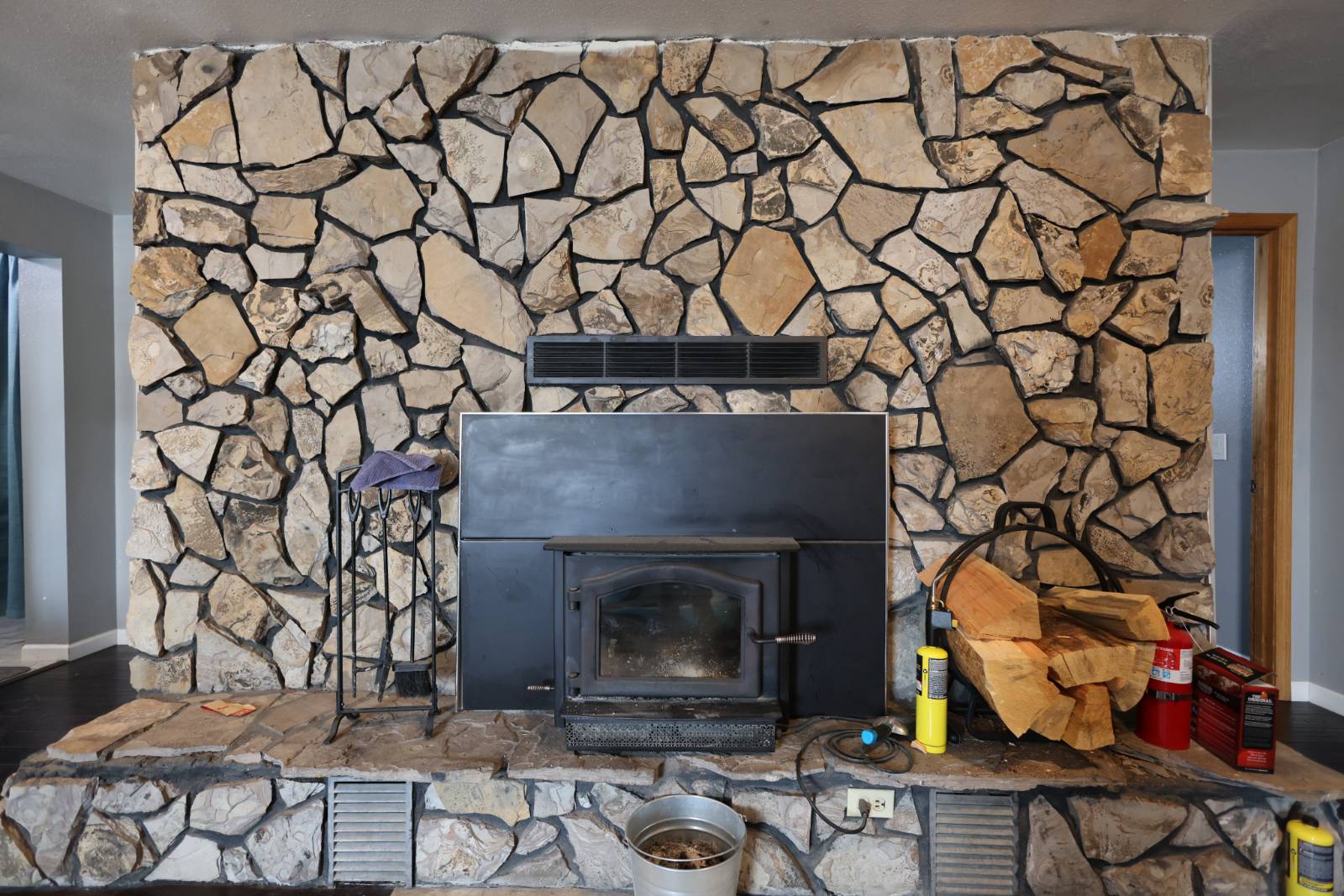 ;
;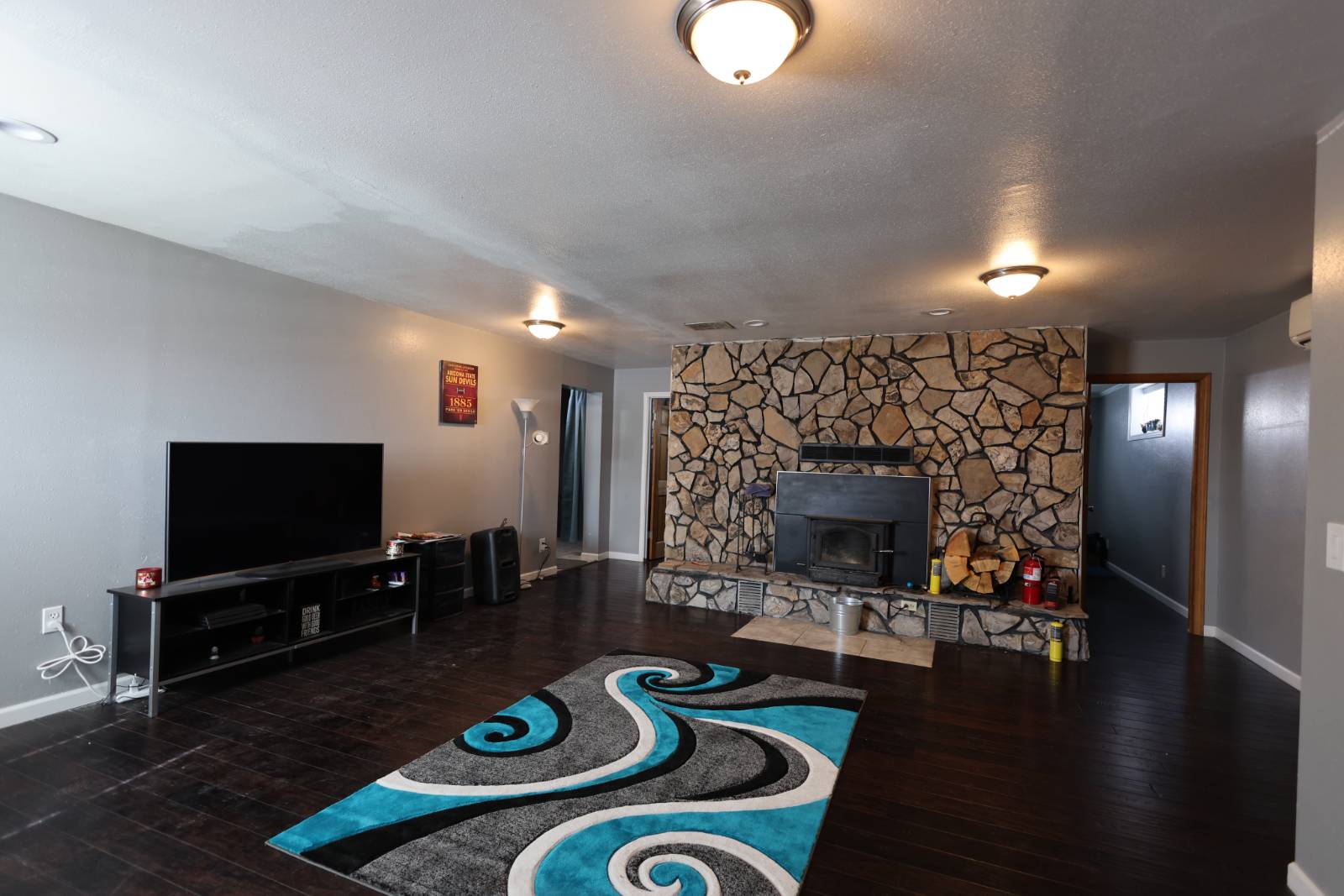 ;
;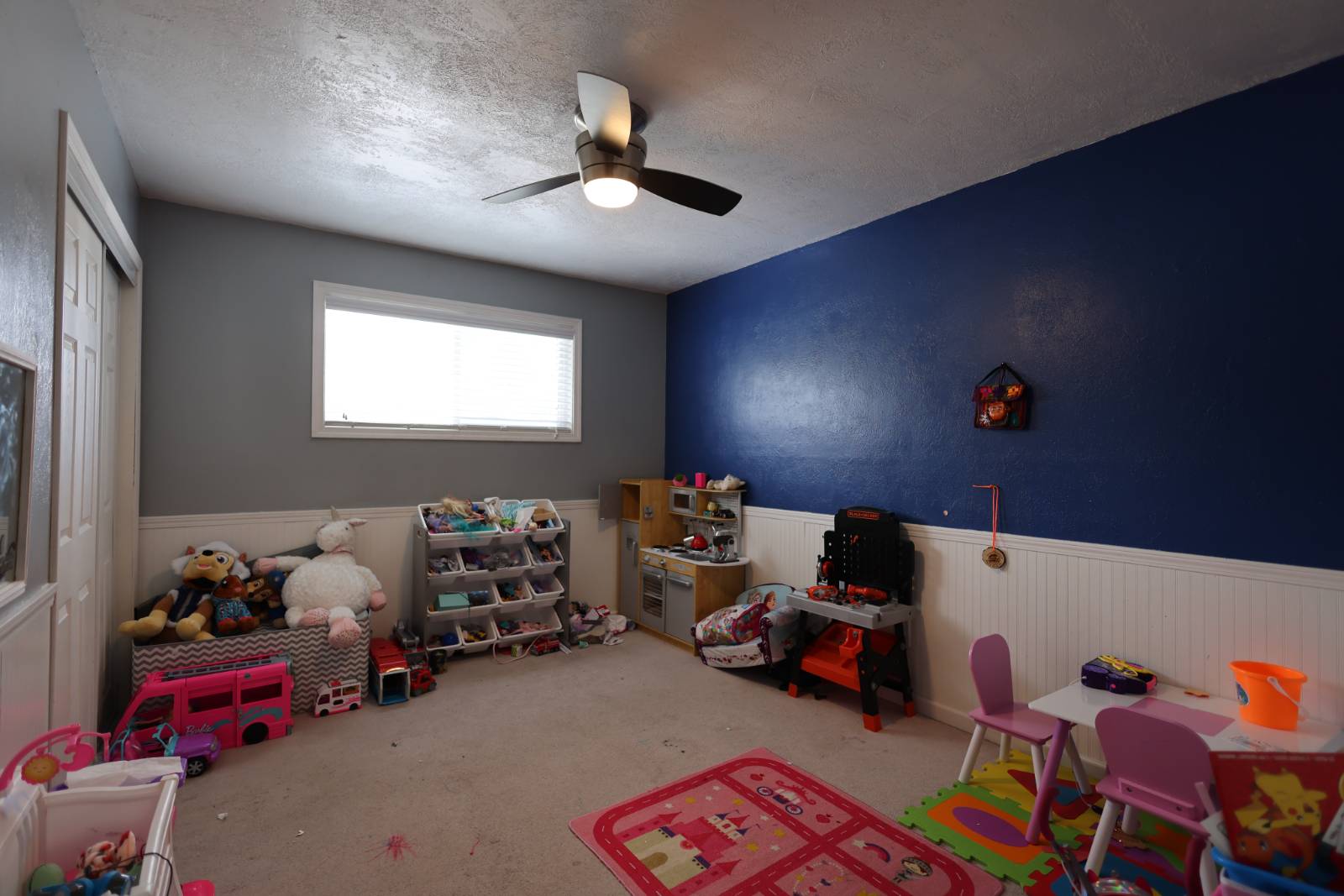 ;
;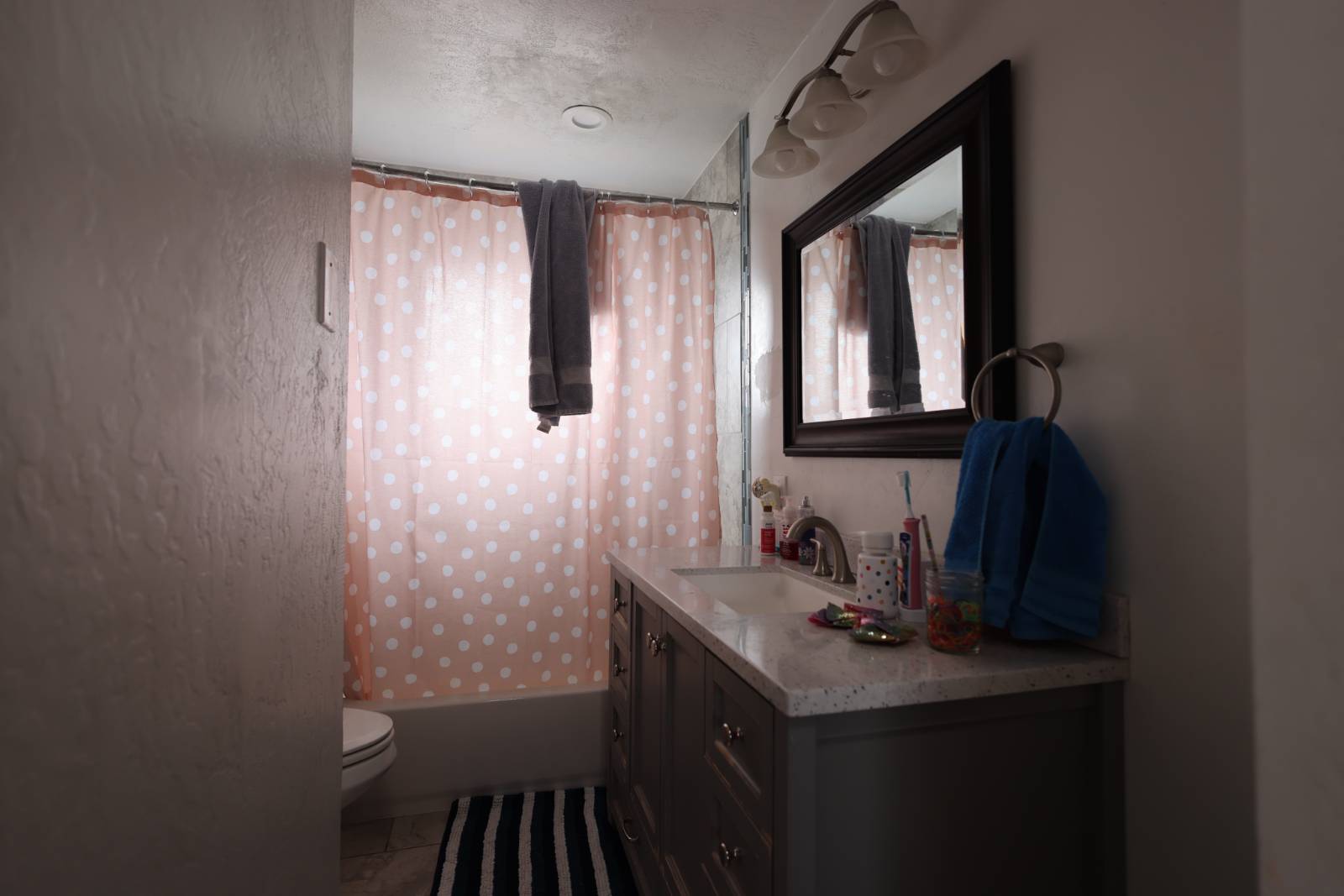 ;
;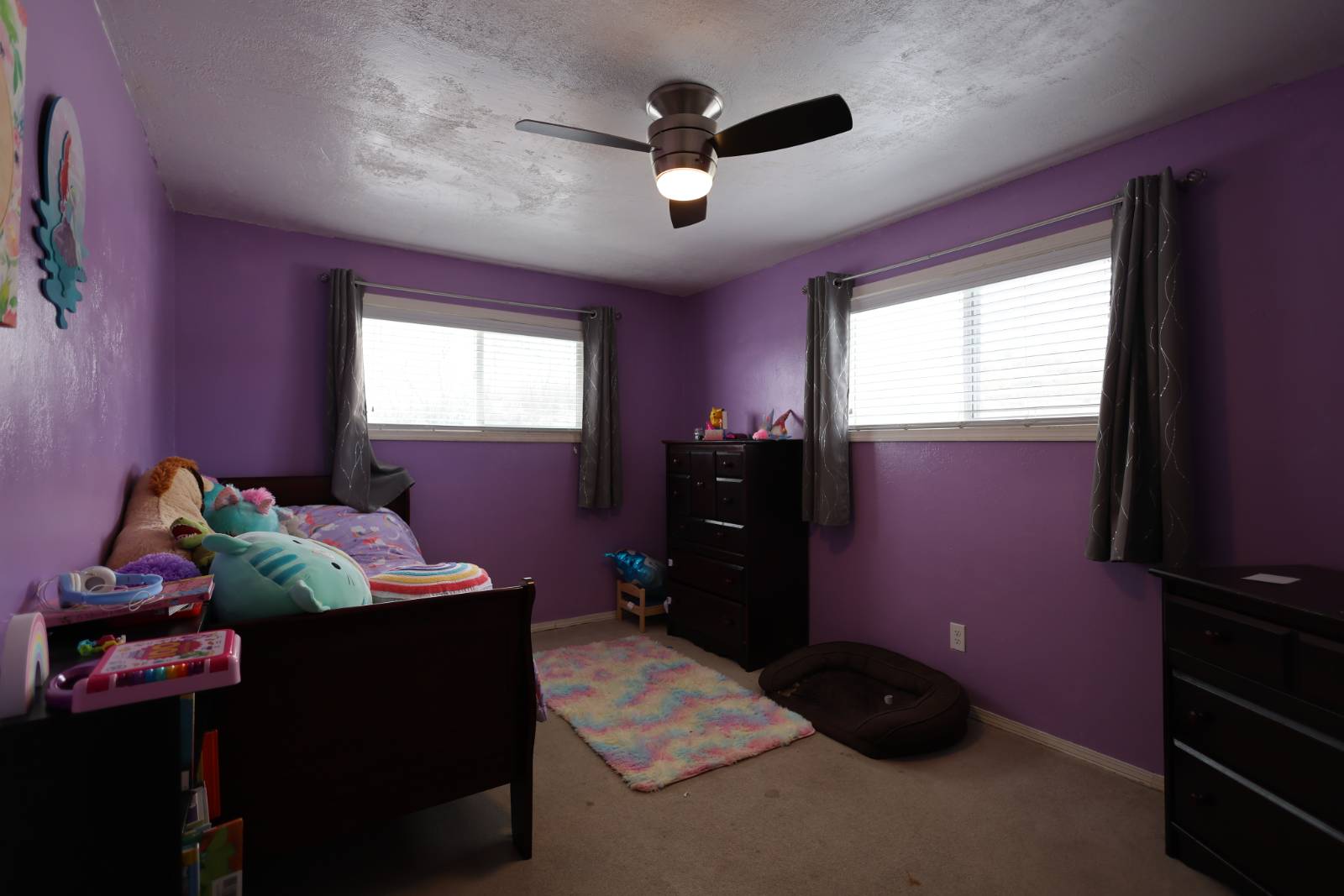 ;
;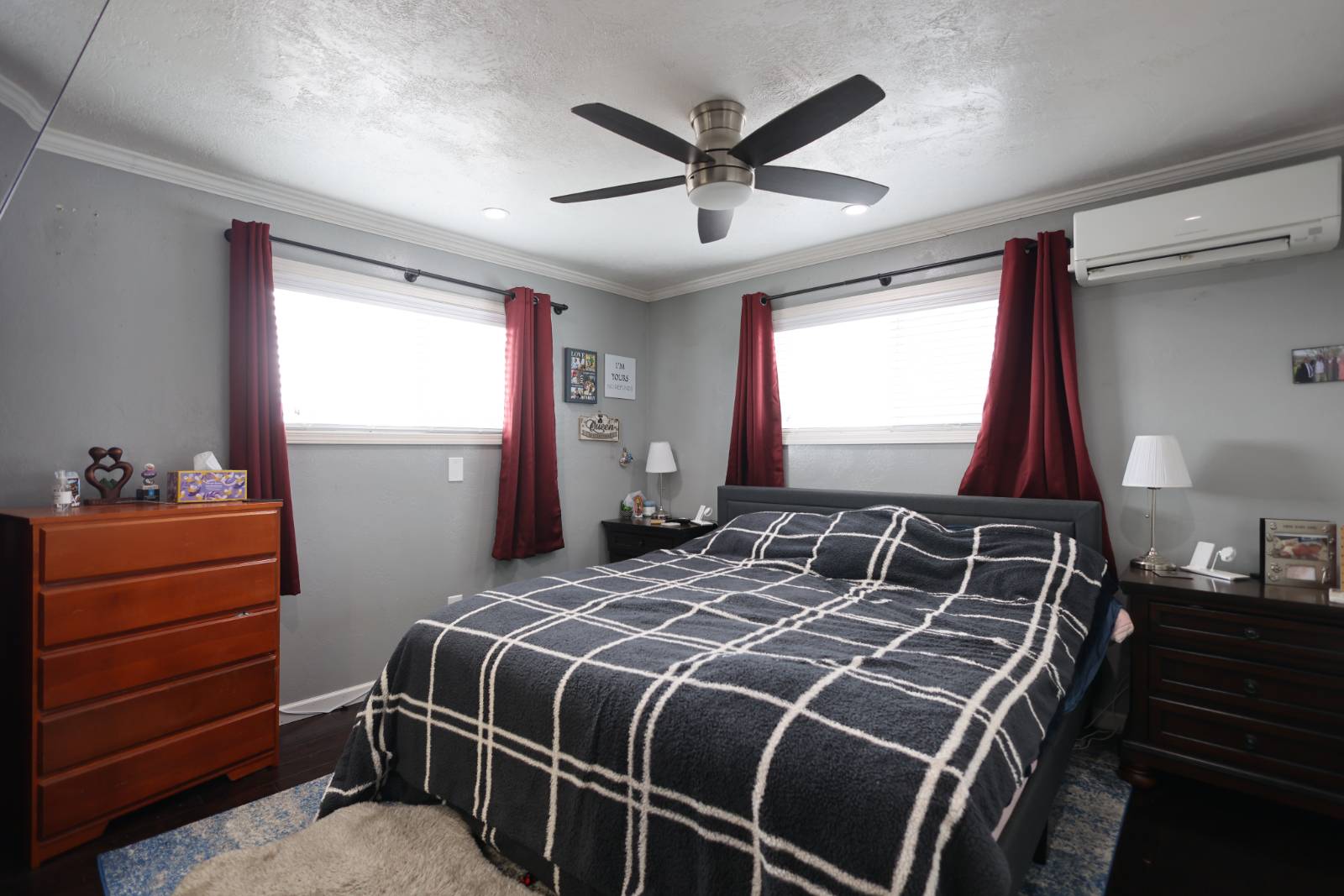 ;
;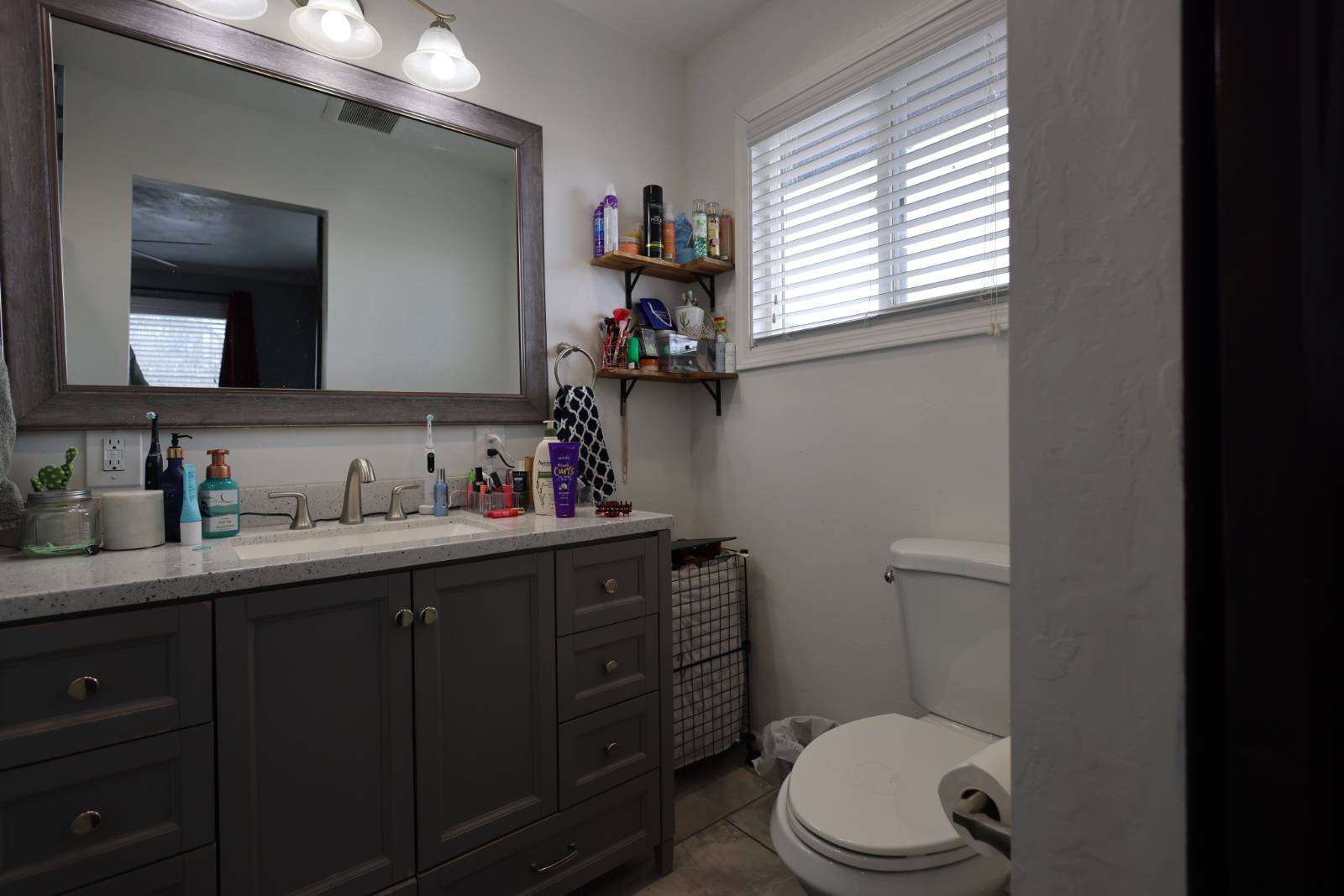 ;
;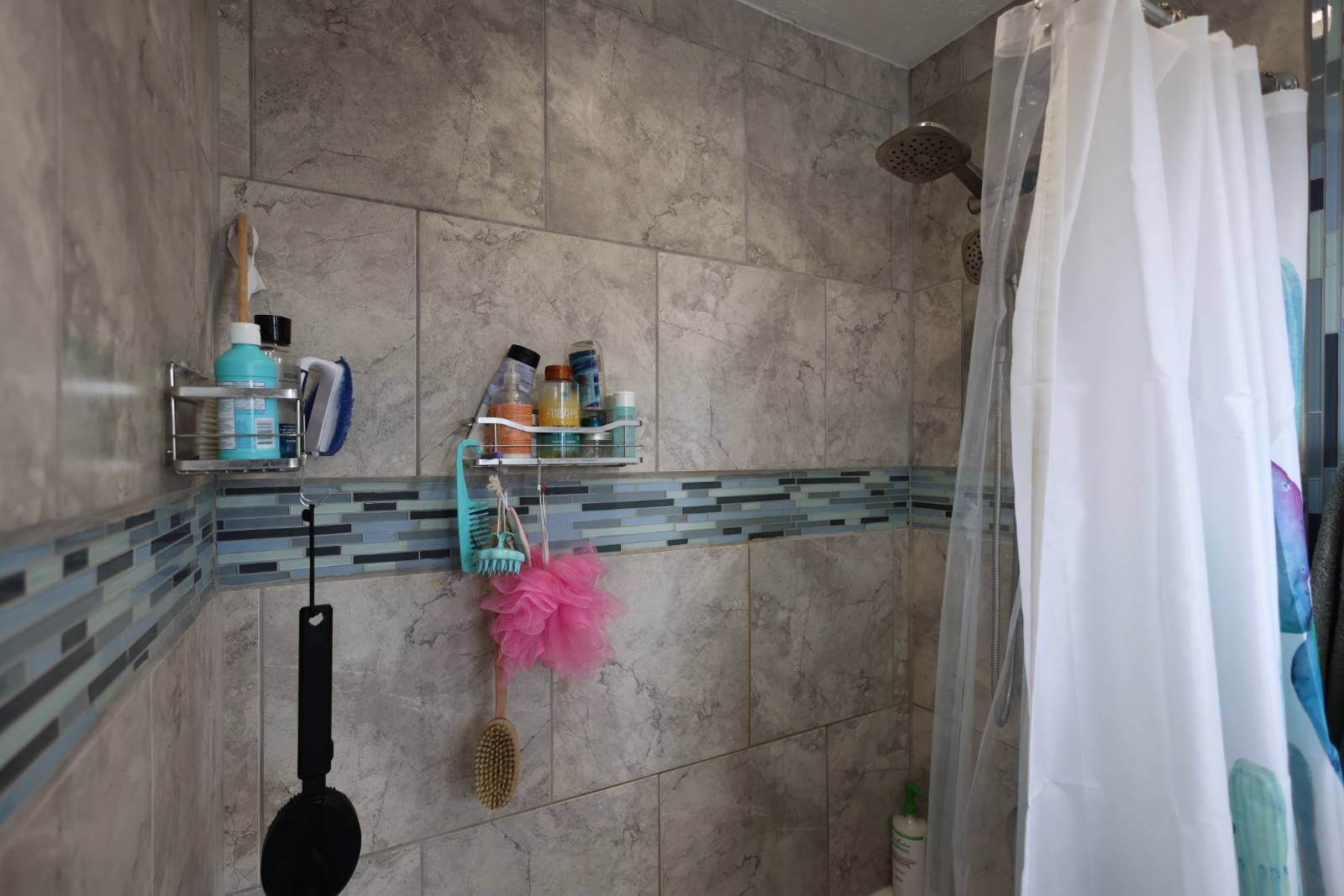 ;
;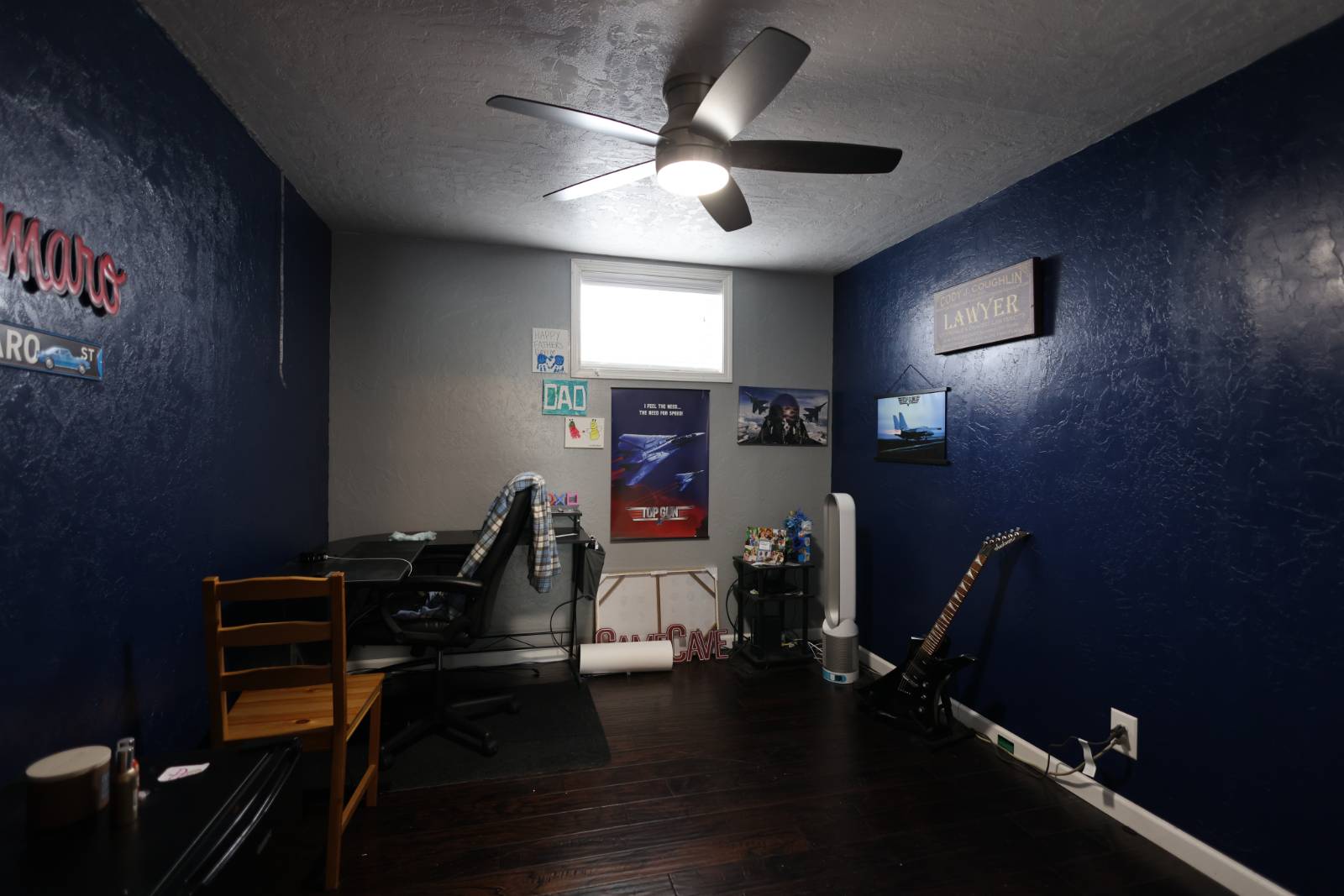 ;
;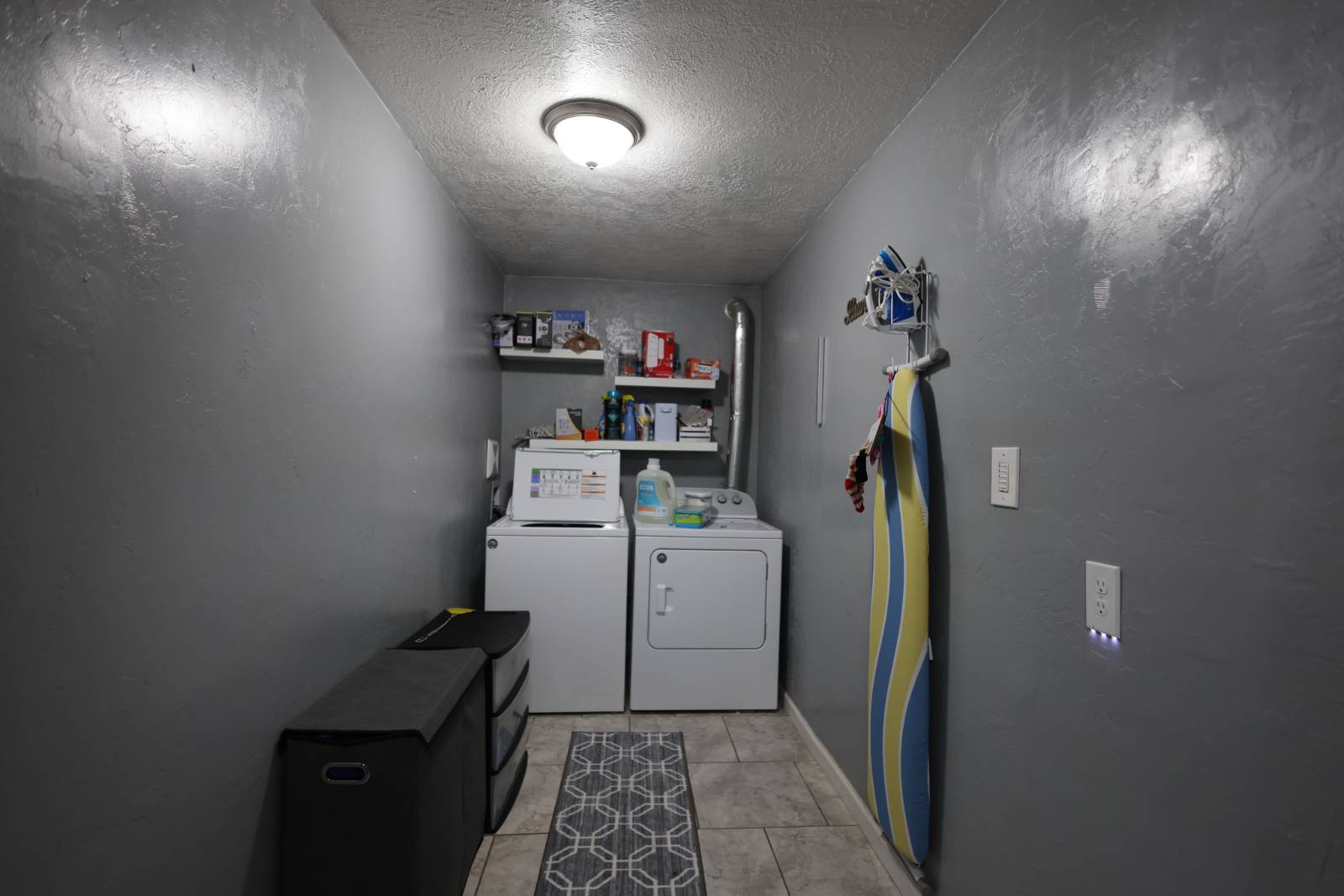 ;
;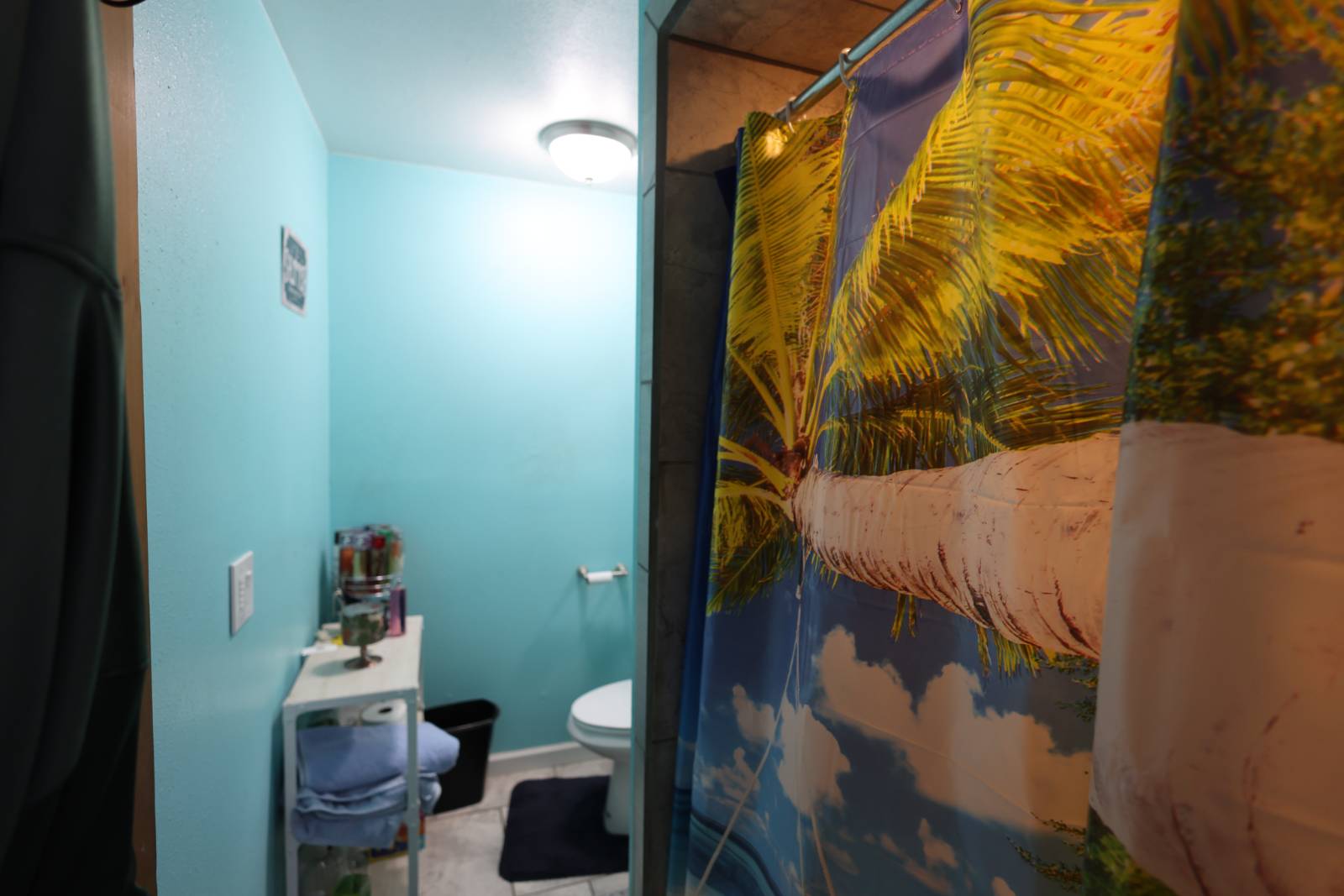 ;
;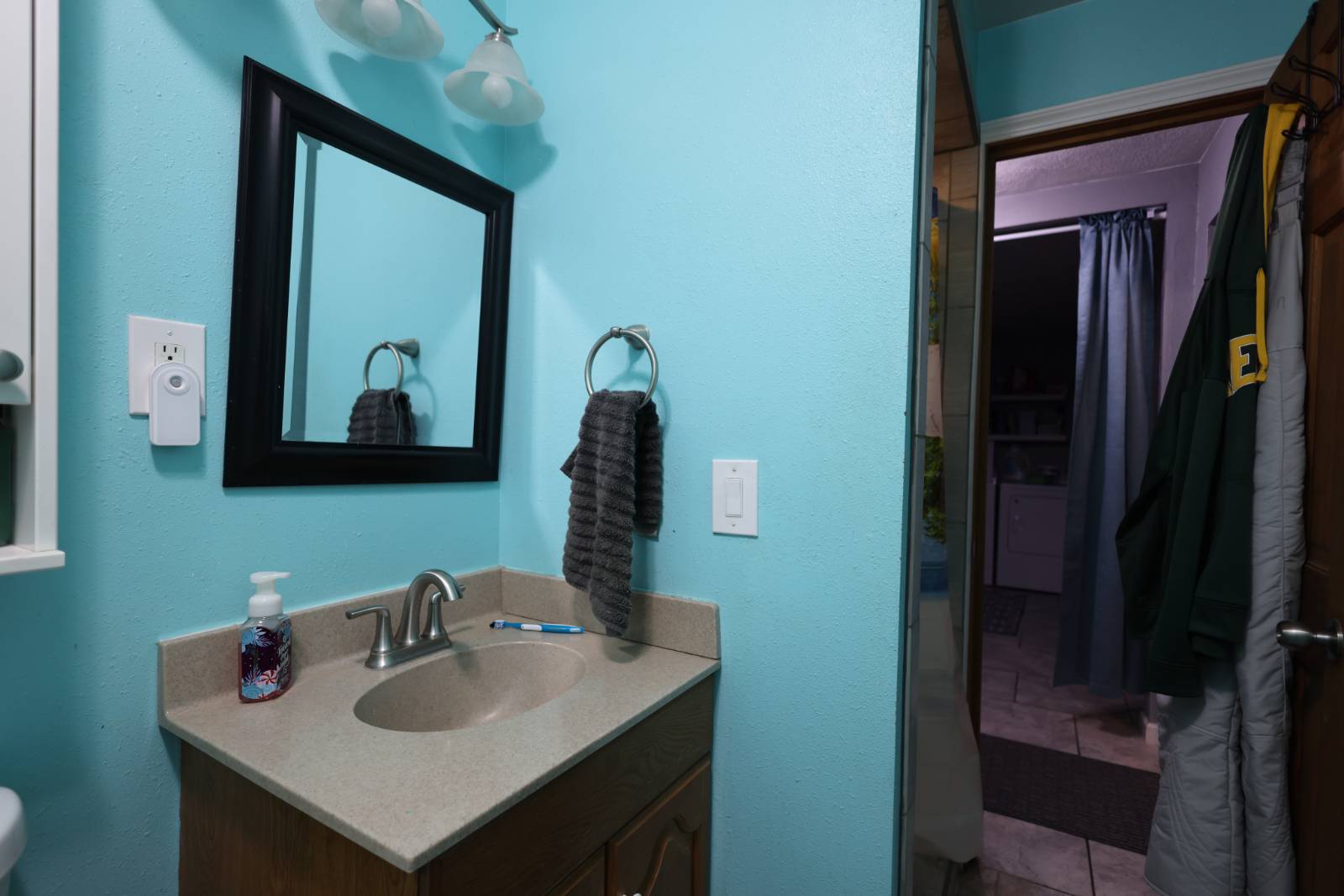 ;
;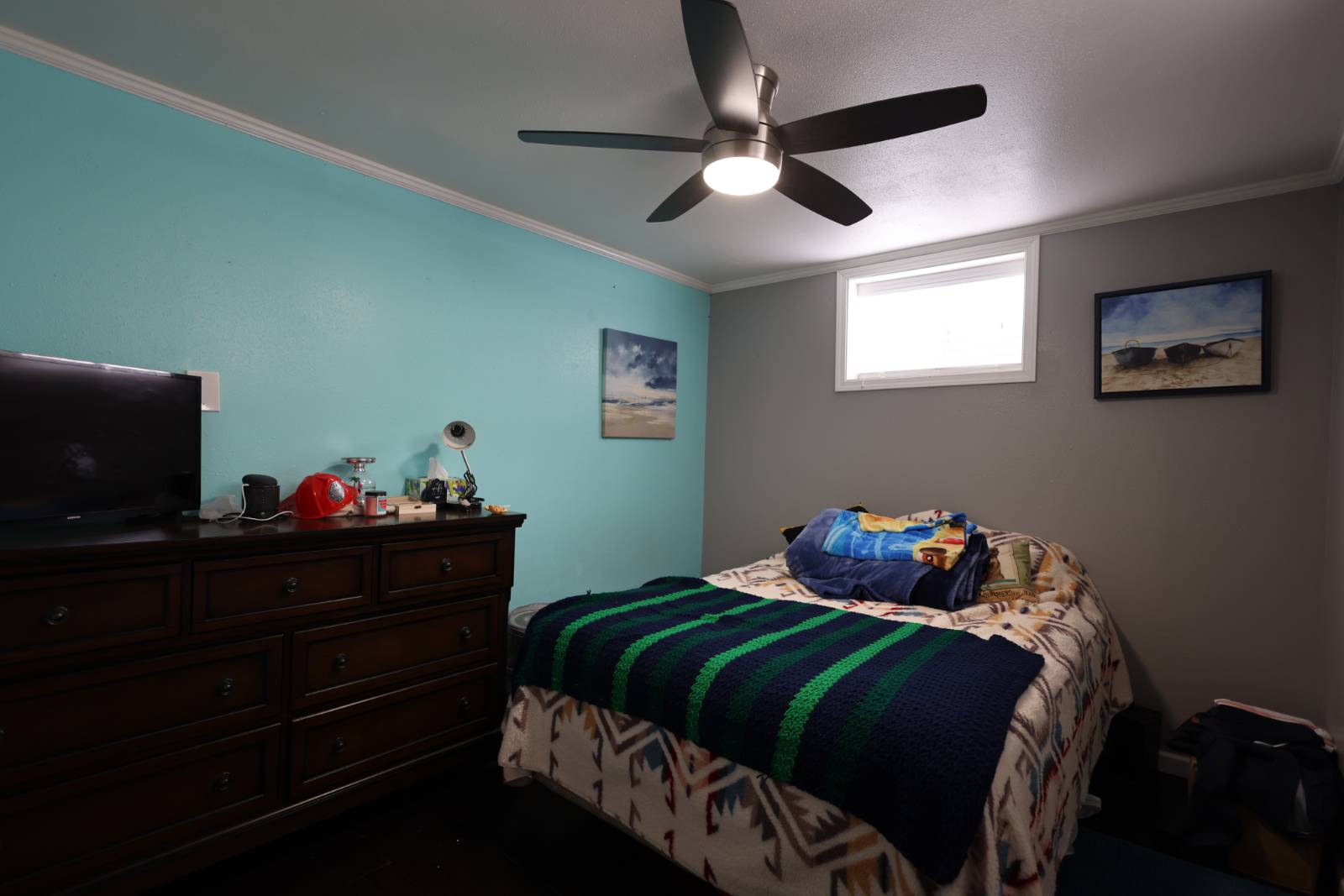 ;
;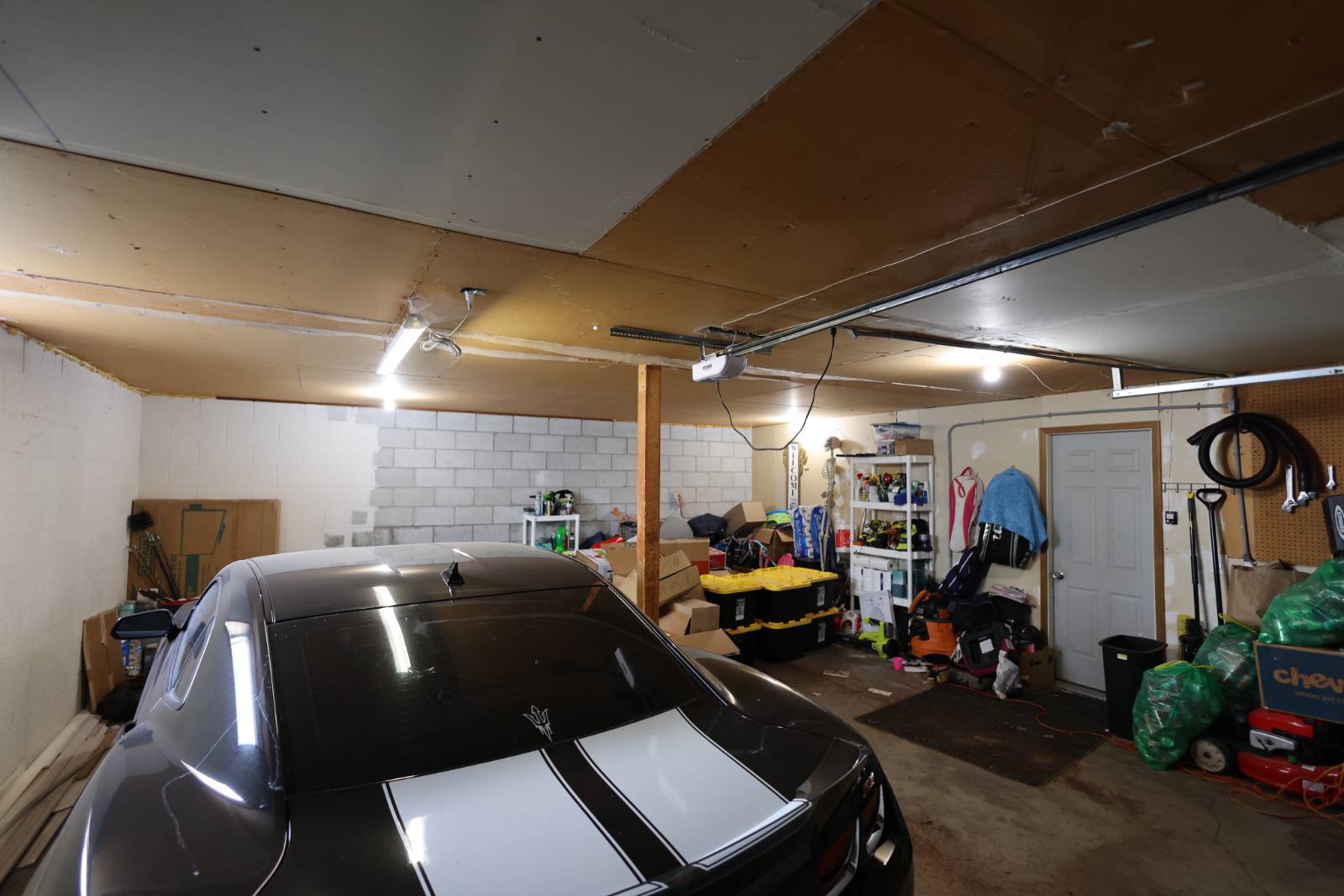 ;
;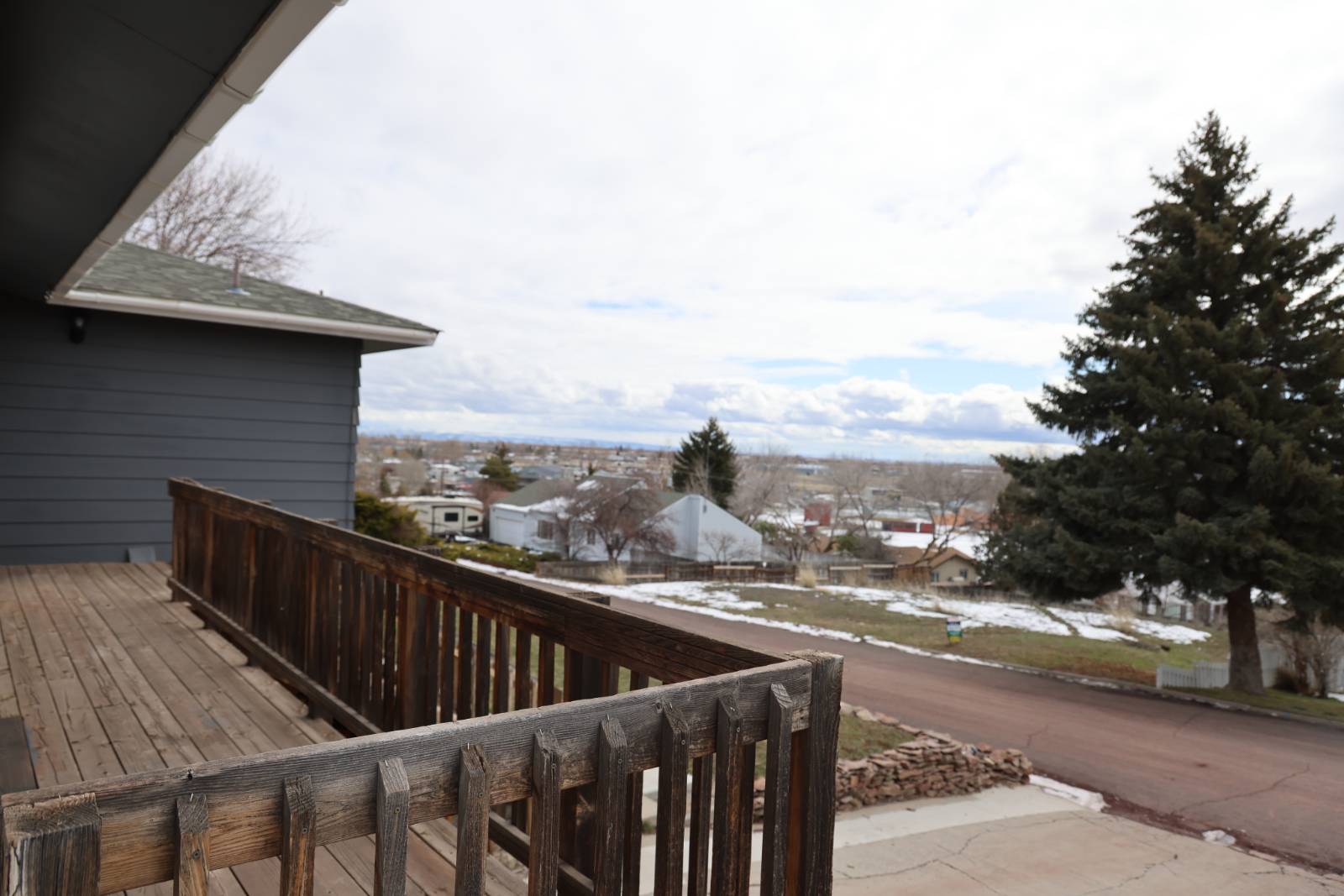 ;
;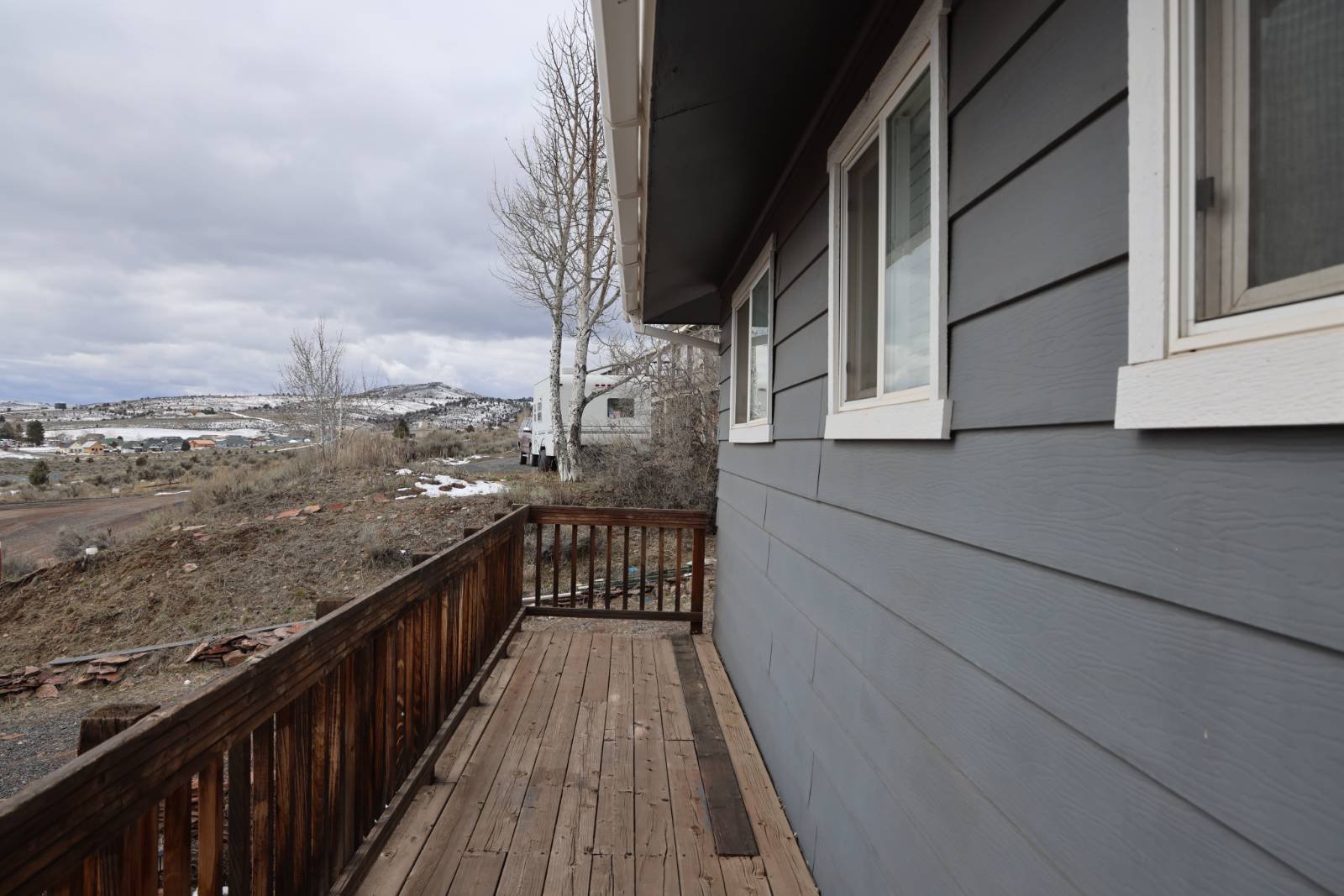 ;
;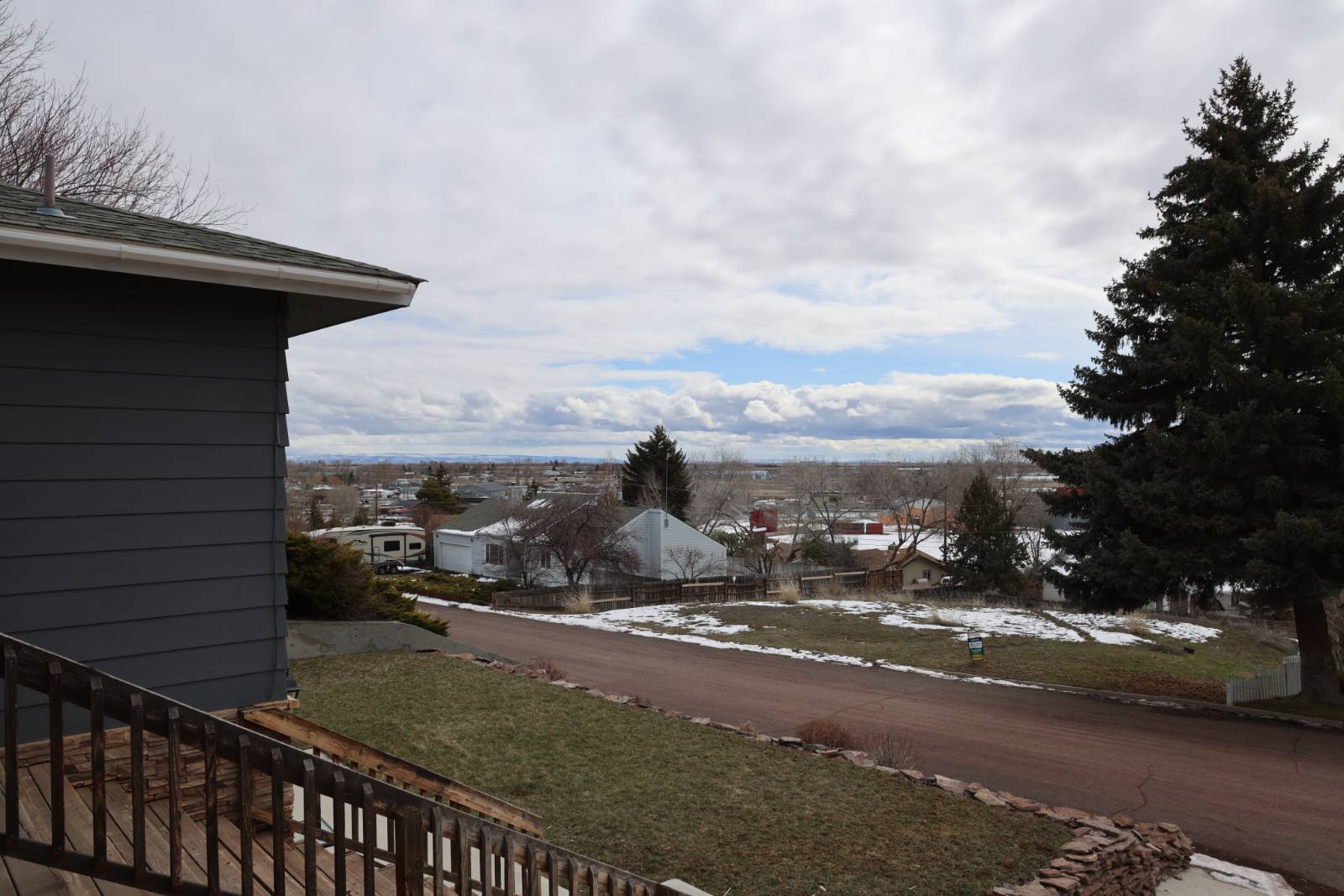 ;
;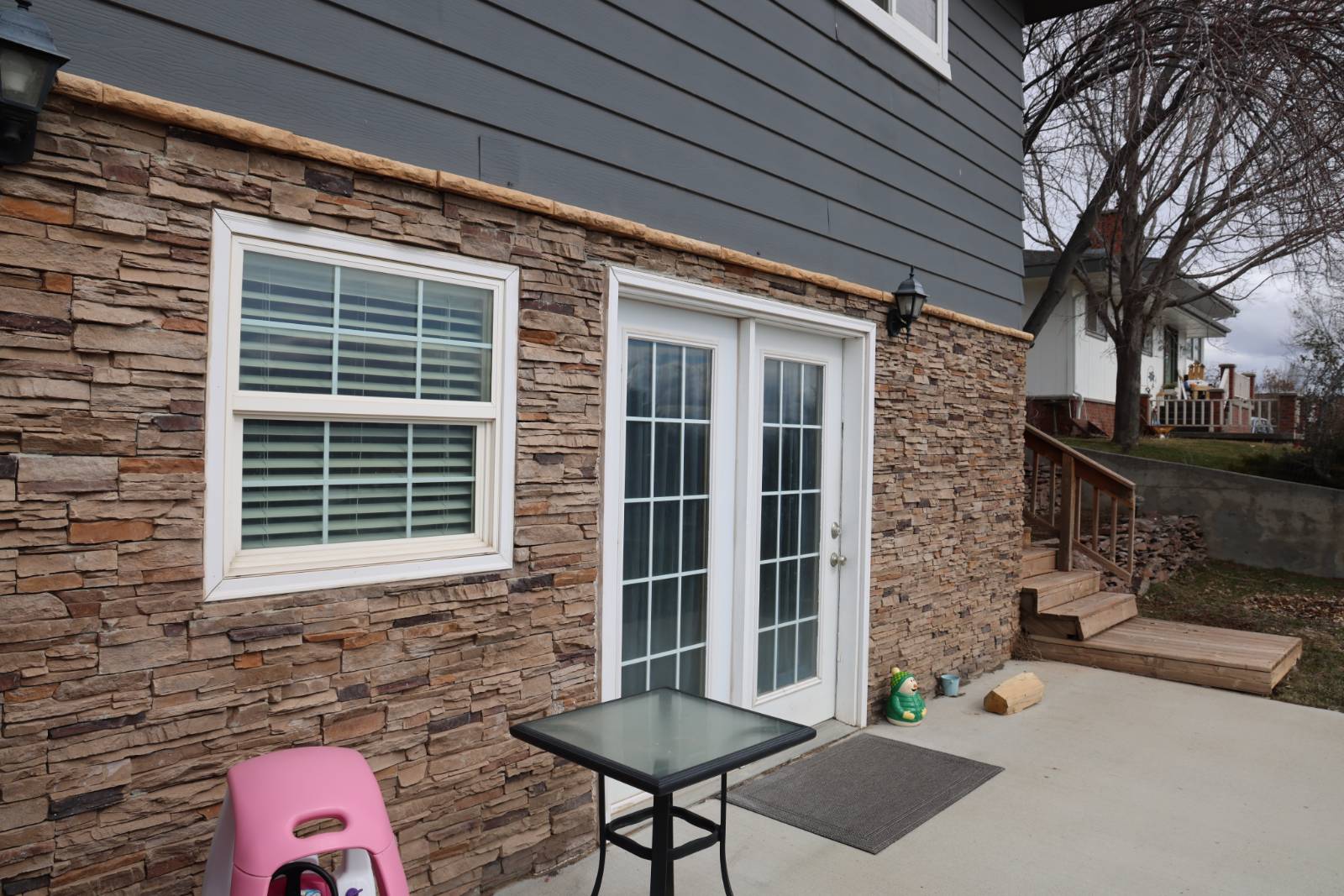 ;
;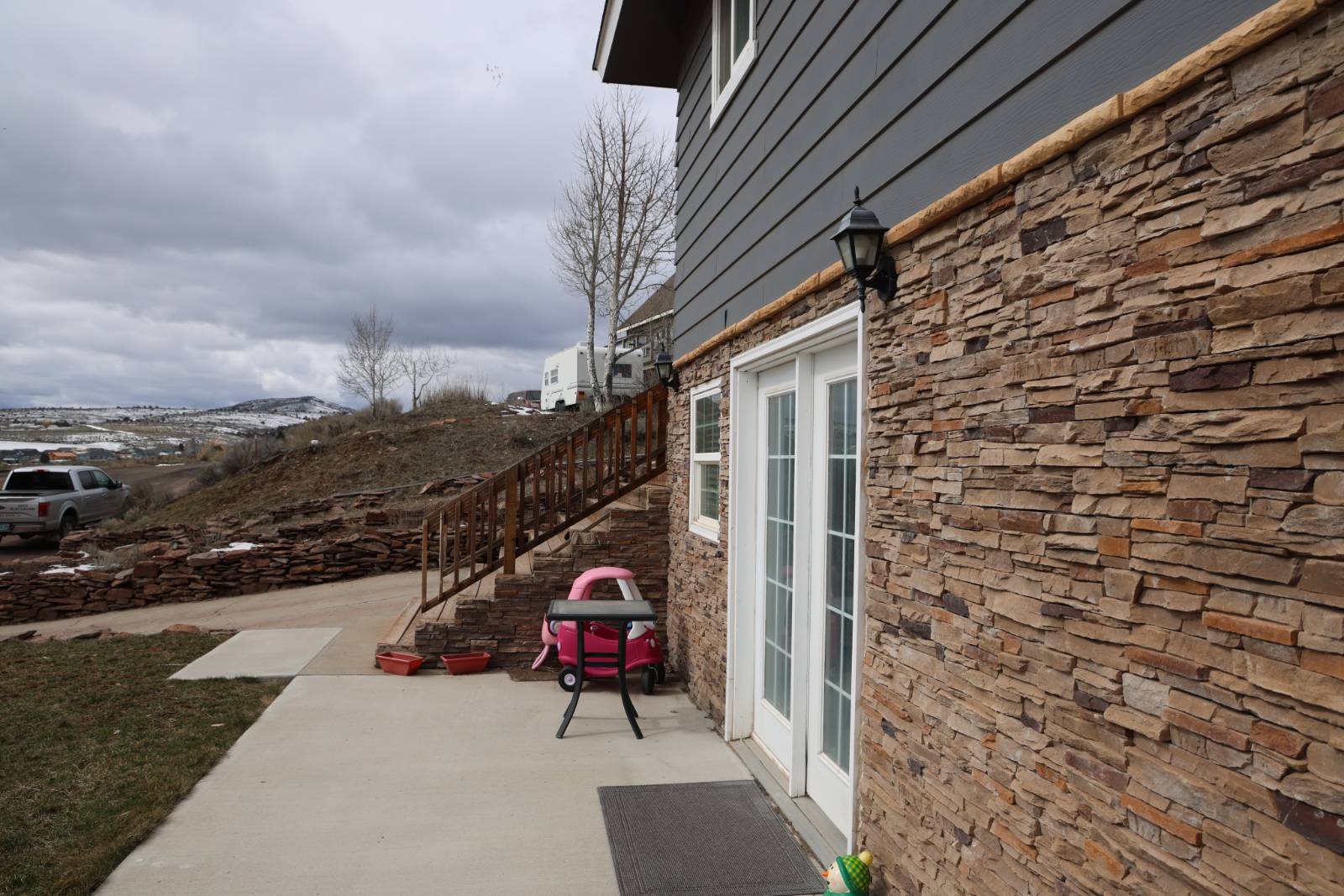 ;
;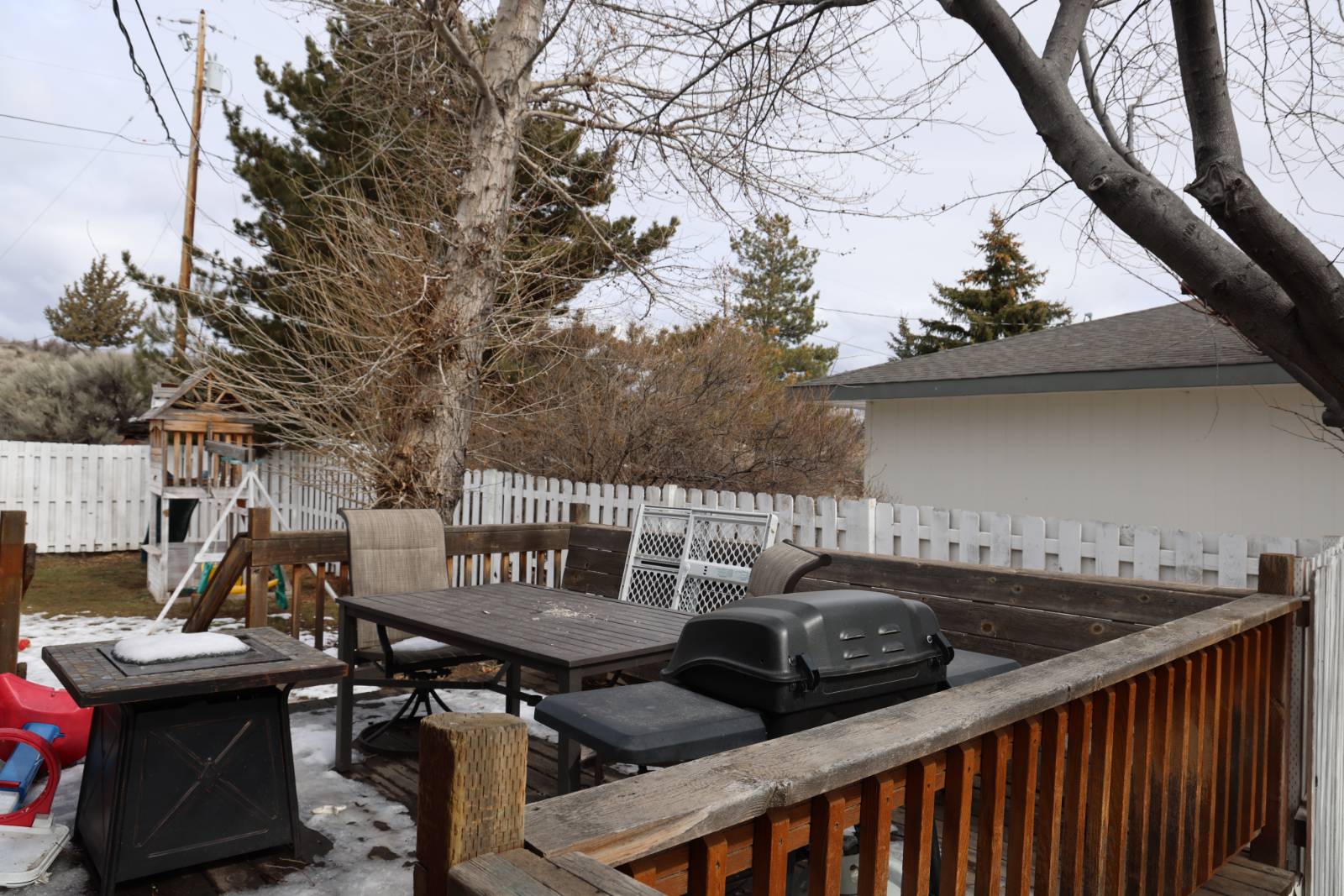 ;
;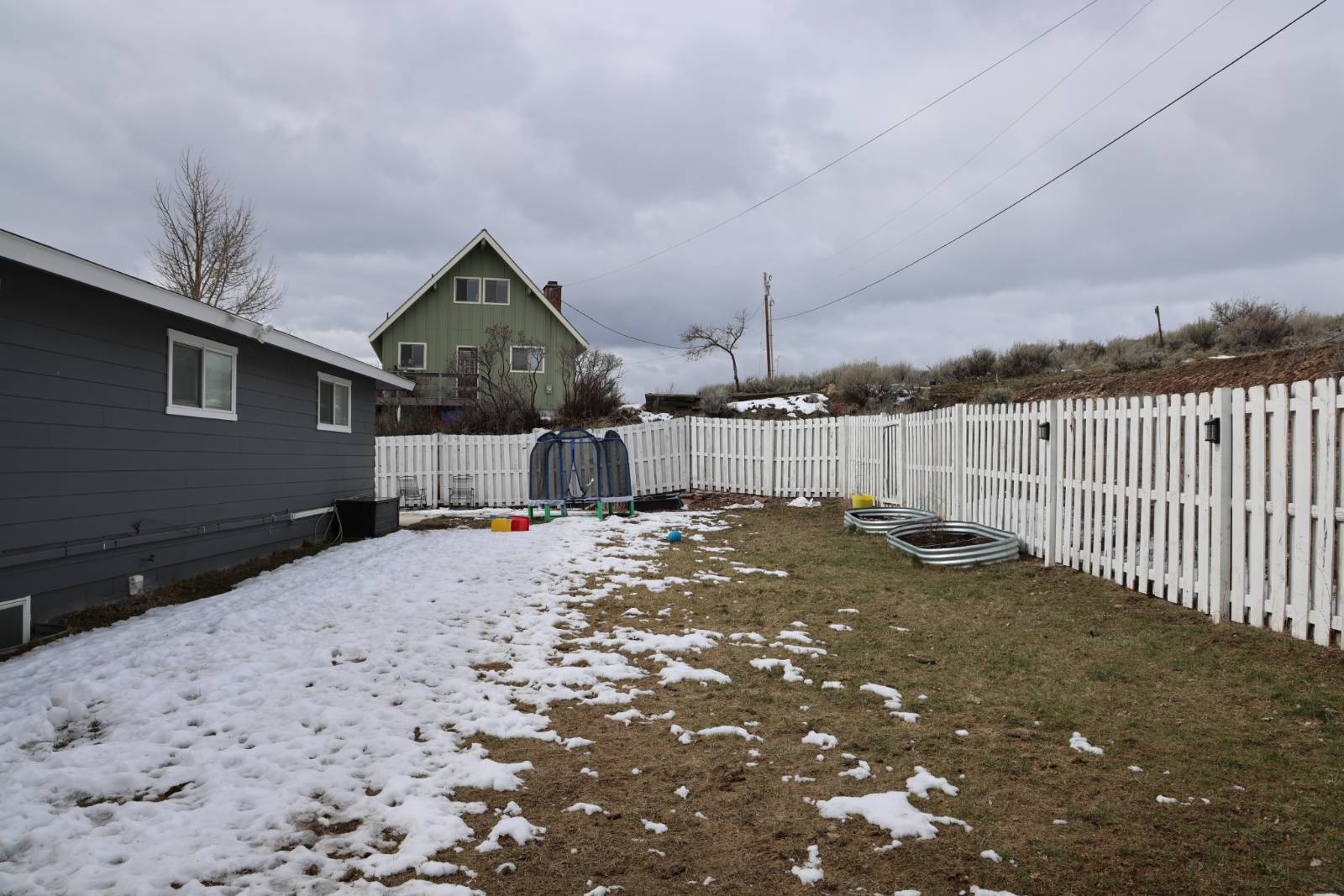 ;
;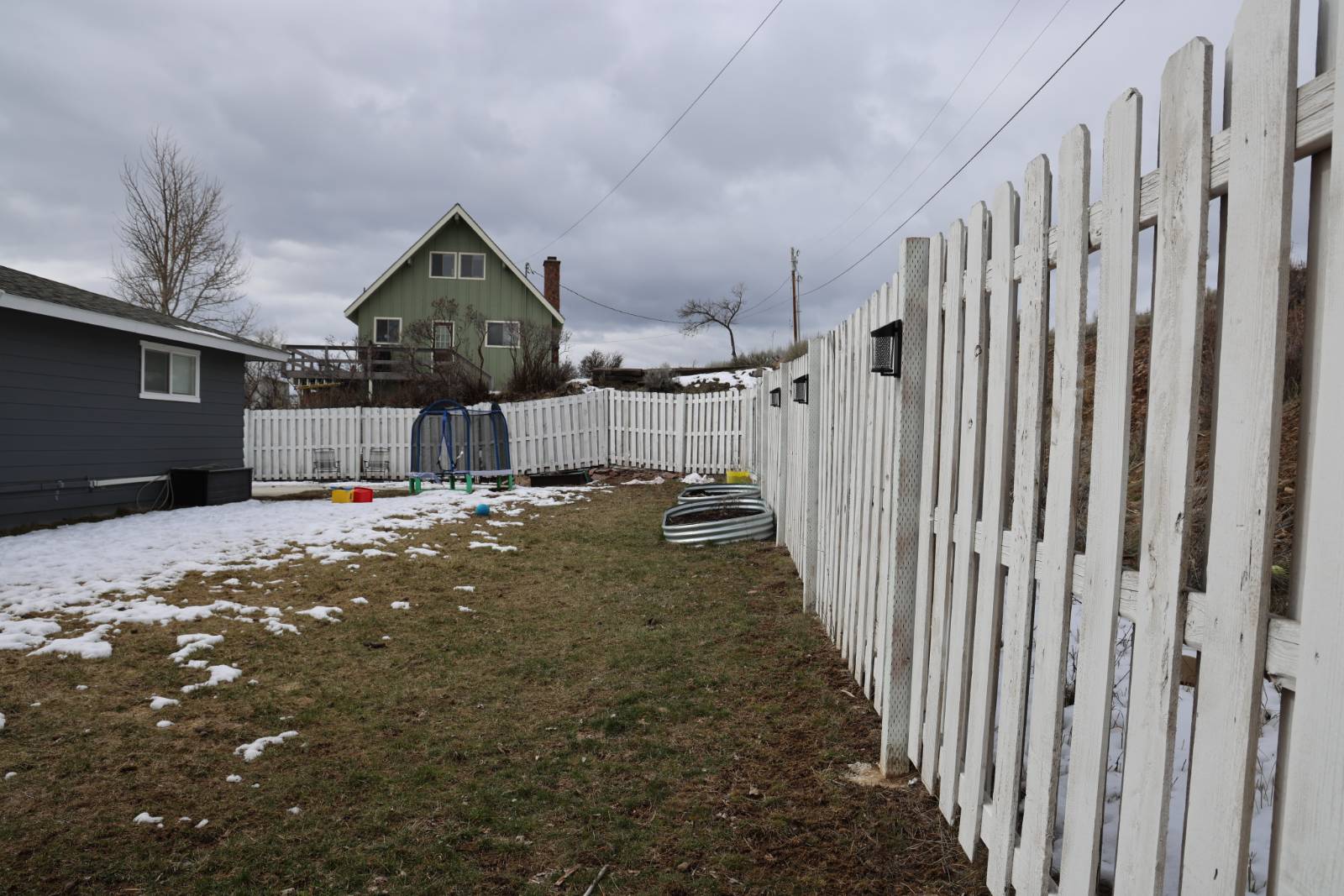 ;
;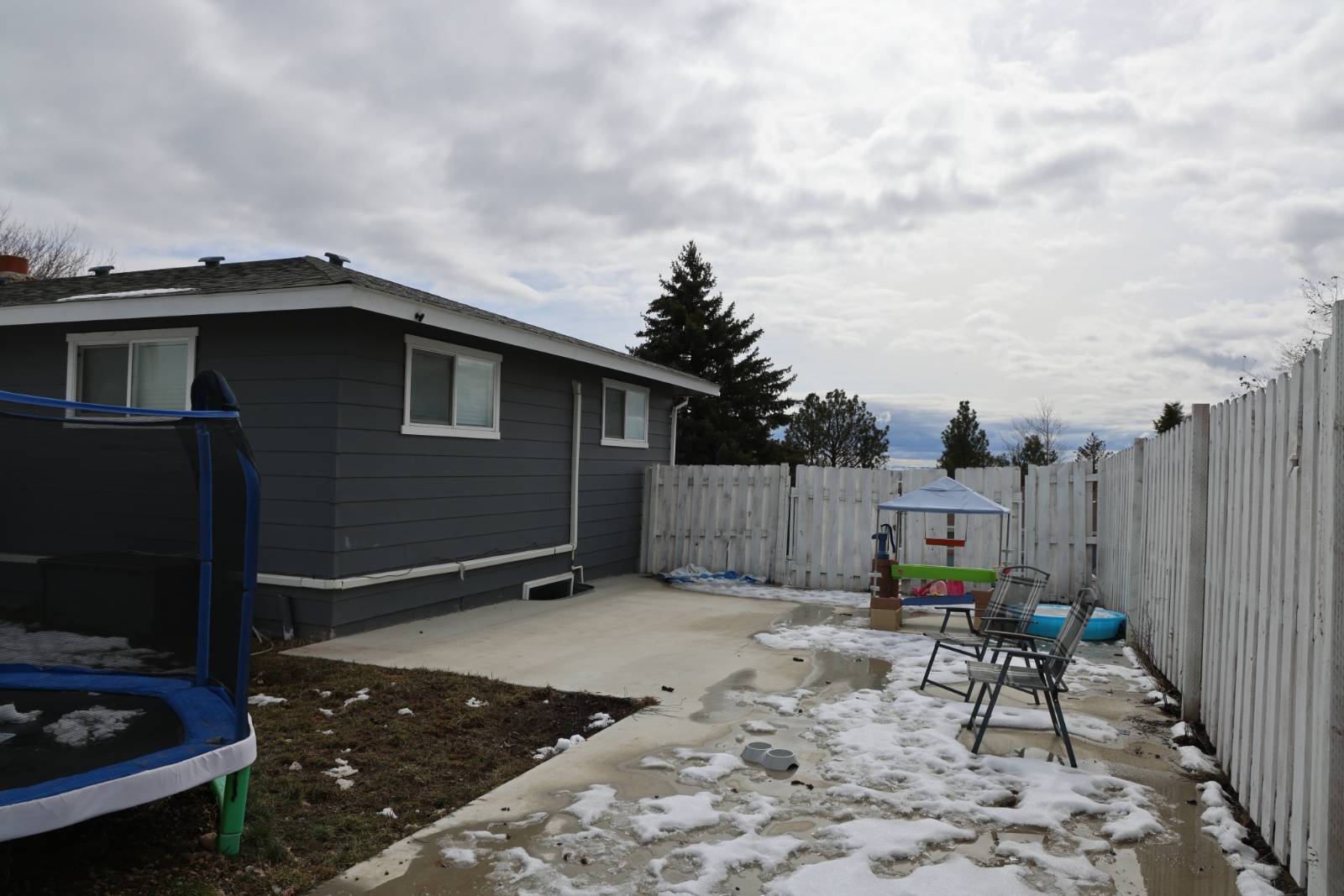 ;
;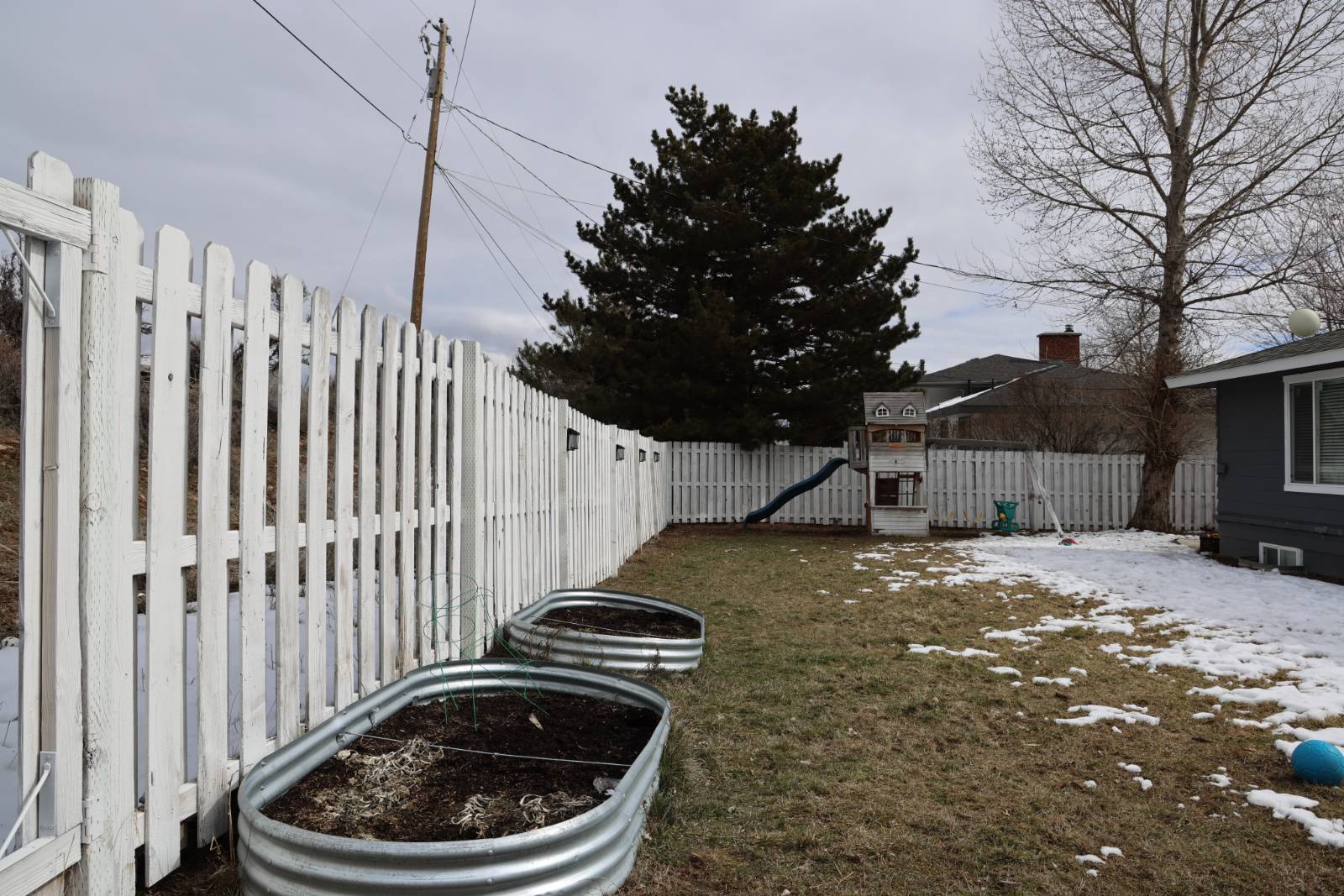 ;
;